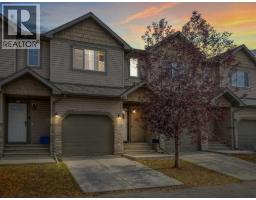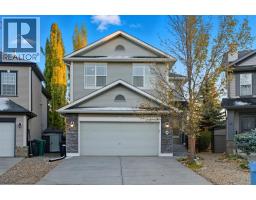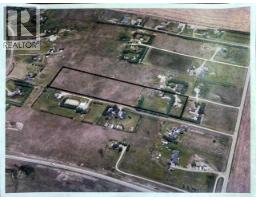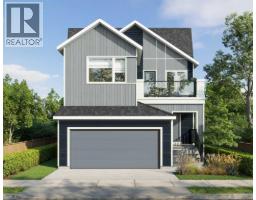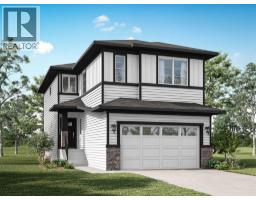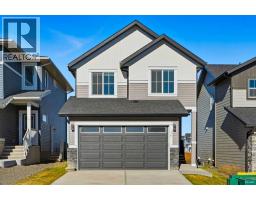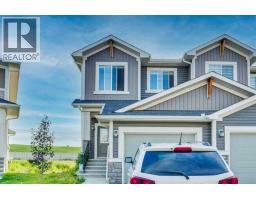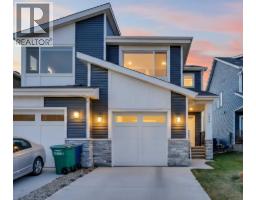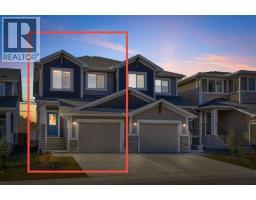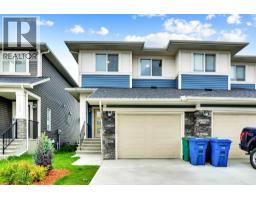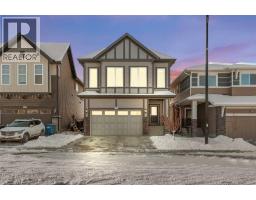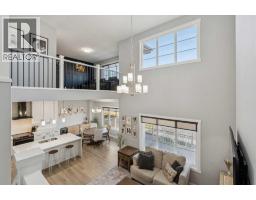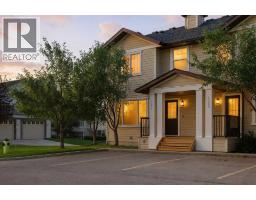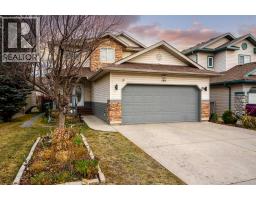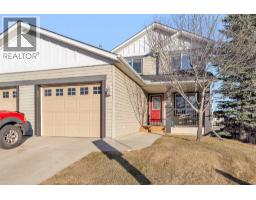313 Kings Heights Drive SE King's Heights, Airdrie, Alberta, CA
Address: 313 Kings Heights Drive SE, Airdrie, Alberta
Summary Report Property
- MKT IDA2269177
- Building TypeHouse
- Property TypeSingle Family
- StatusBuy
- Added8 weeks ago
- Bedrooms4
- Bathrooms4
- Area1909 sq. ft.
- DirectionNo Data
- Added On07 Nov 2025
Property Overview
Welcome to your dream home in family-friendly Kings Heights! This fully finished 4-bedroom, 3.5-bath gem is loaded with upgrades and modern touches throughout. The main floor features a stunning floating white stone gas fireplace with ceiling speakers, upgraded flooring, and a chef-inspired kitchen with S/S appliances, under-cabinet lighting, and a designer backsplash. Upstairs, enjoy 10-ft ceilings, oversized windows, and a luxurious primary suite with sunset views, a soaker tub, walk-in shower, and custom closet. The finished basement offers a full bath and flexible space for hobbies or storage. Enjoy A/C, finished garage, and new concrete on the side of the home in 2024 for low maintenace. The private backyard is a true retreat with a three-tier patio, built-in sandbox, and swing set. Steps from ponds, playgrounds, schools, and shops, with quick access to Highway 2. Book your showing today! Nearby Schools: Heloise Lorimer School (Kindergarten–Grade 5) – located in Kings Heights.Bert Church High School (Grade 9–12) – serves high school students.École Francophone d’Airdrie (K–12) – a French-language option located in the community. (id:51532)
Tags
| Property Summary |
|---|
| Building |
|---|
| Land |
|---|
| Level | Rooms | Dimensions |
|---|---|---|
| Basement | 4pc Bathroom | 9.08 Ft x 5.00 Ft |
| Recreational, Games room | 21.75 Ft x 18.33 Ft | |
| Furnace | 17.50 Ft x 13.08 Ft | |
| Other | 3.92 Ft x 11.67 Ft | |
| Main level | 2pc Bathroom | 6.33 Ft x 5.67 Ft |
| Dining room | 9.50 Ft x 12.67 Ft | |
| Kitchen | 10.17 Ft x 11.83 Ft | |
| Living room | 13.50 Ft x 19.00 Ft | |
| Upper Level | 4pc Bathroom | 9.42 Ft x 5.08 Ft |
| 4pc Bathroom | 9.75 Ft x 9.08 Ft | |
| Bedroom | 9.50 Ft x 11.25 Ft | |
| Bedroom | 18.08 Ft x 9.75 Ft | |
| Bedroom | 9.83 Ft x 12.00 Ft | |
| Laundry room | 6.08 Ft x 6.50 Ft | |
| Primary Bedroom | 13.17 Ft x 12.08 Ft | |
| Other | 9.83 Ft x 6.00 Ft |
| Features | |||||
|---|---|---|---|---|---|
| Other | Attached Garage(2) | Other | |||
| Washer | Refrigerator | Dishwasher | |||
| Stove | Dryer | Microwave Range Hood Combo | |||
| Window Coverings | Garage door opener | Central air conditioning | |||
| Other | |||||

































