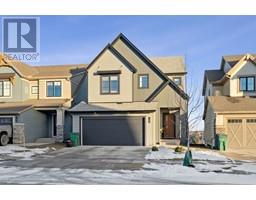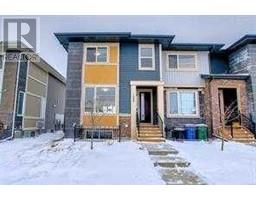377 Bayside Crescent SW Bayside, Airdrie, Alberta, CA
Address: 377 Bayside Crescent SW, Airdrie, Alberta
Summary Report Property
- MKT IDA2185280
- Building TypeHouse
- Property TypeSingle Family
- StatusBuy
- Added6 weeks ago
- Bedrooms4
- Bathrooms3
- Area1647 sq. ft.
- DirectionNo Data
- Added On05 Jan 2025
Property Overview
Welcome to your home on the canal! The beautiful front veranda is a taste of the upgraded and cheerful living experience inside. As you enter, the gracious layout is highlighted by grand vaulted ceilings, and stunning design and finishings, with over 3,000 sq ft of living space. There is a spacious front office as you enter, and the luxurious and chic white kitchen is a chef’s dream! Complete with SS appliances, bar fridge, upgraded hood fan, a grand eat-up island, TV screen on the fridge, AND a butler/spice kitchen. The luxurious living room is flooded with natural light thanks to the massive windows overlooking the canal. A full width upper deck provides postcard perfect views, which can be accessed from the living/dining area AND the primary bedroom! The primary bedroom includes a polished spa-like ensuite with claw foot tub, separate shower, WIC, and dual sinks. A full bath with mirrored vanity and one more bedroom completes the main floor. Downstairs to the walkout basement, you will find a living area with patio access. Outside the backyard offers the utmost privacy from the privacy walls built on the sides of the deck. The wet bar (gorgeous cedar bar that was just done last summer) and hot tub are all included, which makes this a delightful oasis. This is an amazing space and it is a rare find to have this amazing outdoor entertaining space on the canal! Notice that the private dock takes place instead of pathways. Back inside there is a game room/den, a 3rd and 4th bedroom, a full bathroom with dual sinks, and a powder room conveniently tucked between the 4th bedroom and den/entertaining area. The bar and hot tub as well as the pool table are included in the sale. Hot and cold water outside - perfect for the kids to play in! Don't miss out on this house with this wonderful location location! Come view it today (id:51532)
Tags
| Property Summary |
|---|
| Building |
|---|
| Land |
|---|
| Level | Rooms | Dimensions |
|---|---|---|
| Basement | Bedroom | 4.30 M x 3.07 M |
| Bedroom | 3.38 M x 3.03 M | |
| Recreational, Games room | 7.02 M x 6.59 M | |
| Den | 3.48 M x 3.38 M | |
| Family room | 6.83 M x 3.92 M | |
| 5pc Bathroom | 3.41 M x 1.50 M | |
| Main level | Kitchen | 4.55 M x 4.46 M |
| Living room | 4.45 M x 3.70 M | |
| Dining room | 4.45 M x 3.25 M | |
| Pantry | 4.45 M x 3.25 M | |
| Primary Bedroom | 4.24 M x 3.67 M | |
| Bedroom | 3.52 M x 3.03 M | |
| 4pc Bathroom | 2.54 M x 1.50 M | |
| 4pc Bathroom | 3.41 M x 1.50 M |
| Features | |||||
|---|---|---|---|---|---|
| Wet bar | No neighbours behind | French door | |||
| Closet Organizers | No Animal Home | No Smoking Home | |||
| Gas BBQ Hookup | Attached Garage(2) | Washer | |||
| Refrigerator | Dishwasher | Stove | |||
| Dryer | Microwave | Microwave Range Hood Combo | |||
| Hood Fan | Hot Water Instant | Walk out | |||
| None | |||||
























































