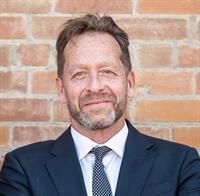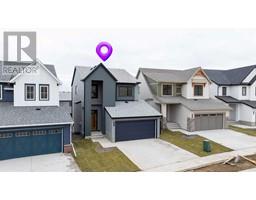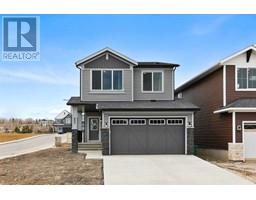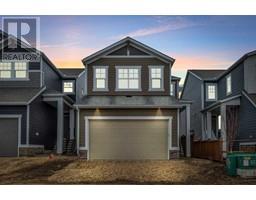402 Windbury Link SW Windsong, Airdrie, Alberta, CA
Address: 402 Windbury Link SW, Airdrie, Alberta
Summary Report Property
- MKT IDA2207084
- Building TypeRow / Townhouse
- Property TypeSingle Family
- StatusBuy
- Added1 weeks ago
- Bedrooms3
- Bathrooms3
- Area1388 sq. ft.
- DirectionNo Data
- Added On07 Apr 2025
Property Overview
OPEN HOUSE Sunday, April 6 from noon to 2:00 pm. Welcome to this bright and stylish end-unit townhome in the desirable community of Windsong, offering no condo fees, abundant natural light with sunny south exposure, and a thoughtfully designed layout perfect for modern family living. Step onto the spacious, covered front porch—a warm and welcoming space to greet guests or enjoy a quiet coffee while connecting with the neighborhood. The open-concept main floor is ideal for entertaining, featuring a well-appointed kitchen with quartz countertops, a large island and breakfast bar, seamlessly flowing into the generous living room. A convenient powder room and direct access to the double attached garage complete the main level. Upstairs, you’ll find three bedrooms, two full 4-piece bathrooms, and a central bonus room—perfect for family movie nights or a quiet workspace. The primary suite offers a walk-in closet with double-hanging storage and a private 4-piece ensuite. A dedicated laundry room and linen closet add extra functionality to the upper floor. Out front, enjoy your fully fenced yard with low-maintenance turf and a gazebo—the perfect spot to soak up the sun or entertain outdoors with ease.Located in the vibrant Windsong community, you'll enjoy quick access to parks, schools, shopping, walking paths, and Chinook Winds Regional Park—featuring splash parks, playgrounds, sports fields, and more. Don’t miss your chance to own an affordable, move-in-ready family home in one of Airdrie’s most sought-after neighborhoods! Contact Tom today to book a private showing. (id:51532)
Tags
| Property Summary |
|---|
| Building |
|---|
| Land |
|---|
| Level | Rooms | Dimensions |
|---|---|---|
| Second level | Primary Bedroom | 15.25 Ft x 14.00 Ft |
| 4pc Bathroom | 9.25 Ft x 5.75 Ft | |
| Bedroom | 9.33 Ft x 12.92 Ft | |
| Bedroom | 9.17 Ft x 9.42 Ft | |
| 4pc Bathroom | 5.25 Ft x 8.08 Ft | |
| Family room | 13.25 Ft x 17.83 Ft | |
| Laundry room | 5.25 Ft x 6.50 Ft | |
| Main level | Foyer | 10.08 Ft x 8.92 Ft |
| Dining room | 8.83 Ft x 8.92 Ft | |
| Kitchen | 12.92 Ft x 10.92 Ft | |
| Living room | 11.83 Ft x 9.50 Ft | |
| 2pc Bathroom | 3.00 Ft x 6.17 Ft |
| Features | |||||
|---|---|---|---|---|---|
| Back lane | PVC window | No Smoking Home | |||
| Level | Gazebo | Attached Garage(2) | |||
| Refrigerator | Range - Electric | Dishwasher | |||
| Microwave Range Hood Combo | Washer & Dryer | None | |||




































