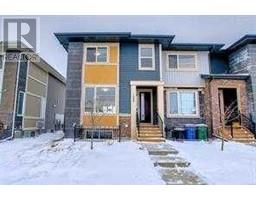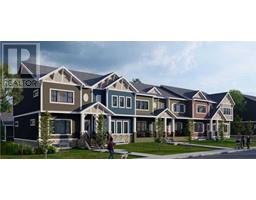415 Morningside Crescent SW Morningside, Airdrie, Alberta, CA
Address: 415 Morningside Crescent SW, Airdrie, Alberta
Summary Report Property
- MKT IDA2197125
- Building TypeHouse
- Property TypeSingle Family
- StatusBuy
- Added5 weeks ago
- Bedrooms3
- Bathrooms3
- Area2373 sq. ft.
- DirectionNo Data
- Added On26 Feb 2025
Property Overview
Welcome home to 415 Morningside Crescent. This spacious 3-bedroom, two-story home offers over 2,300 square feet of living area and is sure to impress. Upon entering, you’ll be welcomed by an open-concept floor plan, starting with a beautifully remodelled kitchen featuring classic white cabinetry, newer appliances, stunning countertops, and a pantry that will leave you in awe. The main floor also boasts a generously sized living area with a gorgeous fireplace, perfect for entertaining, a large eating area ideal for family meals, and a versatile office space that could easily serve as a fourth bedroom. New flooring flows throughout the main floor, adding a fresh and modern touch, and the front hall closet offers plenty of room to store all your belongings.Upstairs, you’ll find three spacious bedrooms, including a master suite that is truly spectacular featuring a luxurious 5-piece ensuite with a standalone shower, corner tub, dual sinks, and a walk-in closet. The kids’ rooms share a convenient Jack-and-Jill bathroom, designed for ease and functionality. A great-sized bonus room offers the perfect space for family gatherings, and a large laundry area completes the top floor.Outside, you’ll enjoy the privacy of a spacious backyard with a covered deck, dog run, and ample space for a trampoline or pool. Central air and underground sprinklers make maintaining this home a breeze. Located on a quiet, family-friendly street, this home is within walking distance to multiple schools and offers easy access to the Deerfoot and downtown Calgary. Don’t miss out put this one on your must see list. (id:51532)
Tags
| Property Summary |
|---|
| Building |
|---|
| Land |
|---|
| Level | Rooms | Dimensions |
|---|---|---|
| Main level | Kitchen | 11.42 Ft x 11.83 Ft |
| Dining room | 10.17 Ft x 11.42 Ft | |
| Living room | 14.08 Ft x 15.58 Ft | |
| Office | 9.17 Ft x 11.67 Ft | |
| 2pc Bathroom | 5.00 Ft x 5.17 Ft | |
| Upper Level | Primary Bedroom | 14.25 Ft x 13.00 Ft |
| Bedroom | 10.00 Ft x 11.25 Ft | |
| Bedroom | 10.00 Ft x 11.25 Ft | |
| 4pc Bathroom | 5.58 Ft x 11.75 Ft | |
| 5pc Bathroom | 13.92 Ft x 11.42 Ft |
| Features | |||||
|---|---|---|---|---|---|
| Attached Garage(2) | Refrigerator | Dishwasher | |||
| Stove | Microwave | Hood Fan | |||
| Window Coverings | Central air conditioning | ||||





















































