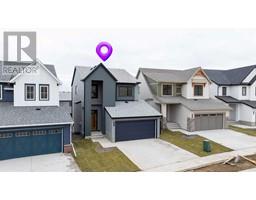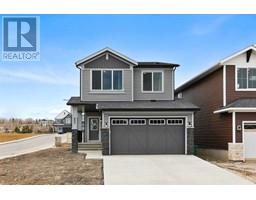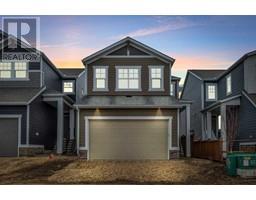42 Midtown Crossing SW Midtown, Airdrie, Alberta, CA
Address: 42 Midtown Crossing SW, Airdrie, Alberta
6 Beds4 Baths1779 sqftStatus: Buy Views : 670
Price
$609,900
Summary Report Property
- MKT IDA2213027
- Building TypeHouse
- Property TypeSingle Family
- StatusBuy
- Added1 days ago
- Bedrooms6
- Bathrooms4
- Area1779 sq. ft.
- DirectionNo Data
- Added On19 Apr 2025
Property Overview
Welcome to the beautiful House in Midtown, Airdrie. The House has a total of six bedrooms and four Bathrooms. When you enter the home, you will see a Beautiful kitchen, a Living room, a bedroom, and a full bath. The basement is fully developed with two bedrooms, a full bath, a bar, and a rec room.. Side Entrance to the basement is a plus. The upper Level has a Primary bedroom with an attached bathroom.. The upper level has two more good-sized bedrooms and a full bathroom. The beautiful kitchen has quartz countertops: a pantry, a built-in microwave, and A good-sized Concrete pad at the back for your vehicle parking.. The lot's Frontage and size are approximate. The size will be corrected after the surveyor provides the RPR. (id:51532)
Tags
| Property Summary |
|---|
Property Type
Single Family
Building Type
House
Storeys
2
Square Footage
1779 sqft
Community Name
Midtown
Subdivision Name
Midtown
Title
Freehold
Land Size
274.5 m2|0-4,050 sqft
Built in
2022
Parking Type
Other,Parking Pad
| Building |
|---|
Bedrooms
Above Grade
4
Below Grade
2
Bathrooms
Total
6
Interior Features
Appliances Included
Refrigerator, Range - Electric, Microwave, Window Coverings, Washer & Dryer
Flooring
Carpeted, Concrete
Basement Type
Full (Finished)
Building Features
Features
Back lane
Foundation Type
Poured Concrete
Style
Detached
Construction Material
Wood frame
Square Footage
1779 sqft
Total Finished Area
1779.29 sqft
Structures
None
Heating & Cooling
Cooling
None
Heating Type
Forced air
Exterior Features
Exterior Finish
Vinyl siding
Parking
Parking Type
Other,Parking Pad
Total Parking Spaces
2
| Land |
|---|
Lot Features
Fencing
Not fenced
Other Property Information
Zoning Description
R1-L
| Level | Rooms | Dimensions |
|---|---|---|
| Basement | 4pc Bathroom | 8.42 Ft x 4.92 Ft |
| Bedroom | 10.08 Ft x 9.83 Ft | |
| Bedroom | 12.75 Ft x 10.50 Ft | |
| Other | 5.33 Ft x 12.75 Ft | |
| Recreational, Games room | 14.50 Ft x 12.58 Ft | |
| Storage | 4.83 Ft x 8.00 Ft | |
| Furnace | 6.67 Ft x 9.33 Ft | |
| Main level | Bedroom | 11.58 Ft x 9.08 Ft |
| 4pc Bathroom | 8.08 Ft x 4.83 Ft | |
| Dining room | 15.17 Ft x 8.75 Ft | |
| Foyer | 6.58 Ft x 9.83 Ft | |
| Kitchen | 15.17 Ft x 9.00 Ft | |
| Living room | 16.42 Ft x 9.92 Ft | |
| Other | 5.50 Ft x 6.33 Ft | |
| Pantry | 5.42 Ft x 4.08 Ft | |
| Upper Level | 4pc Bathroom | 9.58 Ft x 5.00 Ft |
| 4pc Bathroom | 6.67 Ft x 9.92 Ft | |
| Bedroom | 10.42 Ft x 14.42 Ft | |
| Bedroom | 10.25 Ft x 11.00 Ft | |
| Primary Bedroom | 14.00 Ft x 15.00 Ft | |
| Other | 9.67 Ft x 4.67 Ft | |
| Laundry room | 9.58 Ft x 5.33 Ft |
| Features | |||||
|---|---|---|---|---|---|
| Back lane | Other | Parking Pad | |||
| Refrigerator | Range - Electric | Microwave | |||
| Window Coverings | Washer & Dryer | None | |||




































































