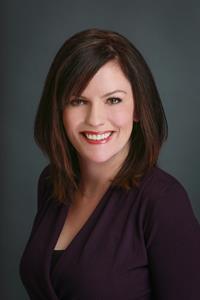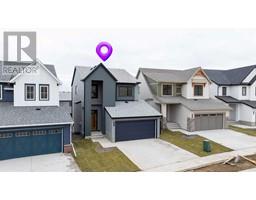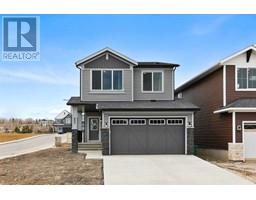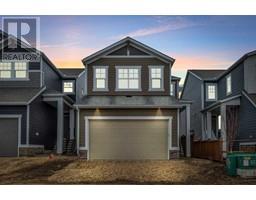5 Marquis Place SE Meadowbrook, Airdrie, Alberta, CA
Address: 5 Marquis Place SE, Airdrie, Alberta
Summary Report Property
- MKT IDA2210748
- Building TypeHouse
- Property TypeSingle Family
- StatusBuy
- Added3 days ago
- Bedrooms4
- Bathrooms2
- Area1087 sq. ft.
- DirectionNo Data
- Added On15 Apr 2025
Property Overview
OPEN HOUSE SUNDAY April 13 from 1-3! Amazing opportunity in the sought after neighbourhood of Meadowbrook! This well maintained 1,087 sq ft bungalow is situated on a corner lot (offering additional parking) and is walking distance to schools, walking paths, parks and all the amenities of Kingsview Market that include grocery shopping, eateries and pubs! Upon entering this charming home you are greeted by gleaming hardwood on the main level, big windows and an open floor plan. The kitchen has been updated over the years with cabinet replacement, granite counters , a moveable island and a nice-sized eating area. There are three bedrooms on the main floor one of which is the primary bedroom with a cheater door to the main floor bathroom. The lower level is partially finished with a large recreation space, potential 4th bedroom/flex room (window not egress), 3 pce bathroom, laundry and a good sized storage room. Outside there is west backyard with mature landscaping including an apple tree and an interlocking patio with a pergola to enjoy those summer evenings. The stove, dishwasher and HWT were replaced in 2021. This is an wo nderful opportunity to get a detached home in Airdrie's ever growing real estate market. Call to book your appointment today! (id:51532)
Tags
| Property Summary |
|---|
| Building |
|---|
| Land |
|---|
| Level | Rooms | Dimensions |
|---|---|---|
| Basement | Recreational, Games room | 19.92 Ft x 14.42 Ft |
| Laundry room | 12.75 Ft x 10.25 Ft | |
| Bedroom | 10.50 Ft x 9.83 Ft | |
| 3pc Bathroom | .00 Ft x .00 Ft | |
| Main level | Living room | 14.25 Ft x 12.00 Ft |
| Kitchen | 12.00 Ft x 8.83 Ft | |
| Dining room | 12.00 Ft x 8.83 Ft | |
| Primary Bedroom | 14.50 Ft x 9.00 Ft | |
| Bedroom | 12.17 Ft x 10.17 Ft | |
| Bedroom | 10.33 Ft x 9.17 Ft | |
| 4pc Bathroom | .00 Ft x .00 Ft |
| Features | |||||
|---|---|---|---|---|---|
| See remarks | Other | No Smoking Home | |||
| Gravel | Other | Washer | |||
| Refrigerator | Dishwasher | Stove | |||
| Dryer | None | ||||




















































