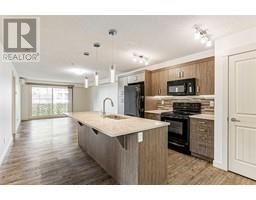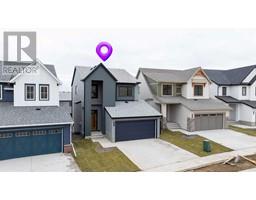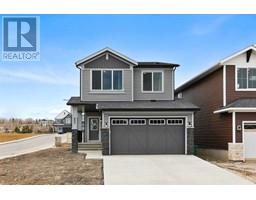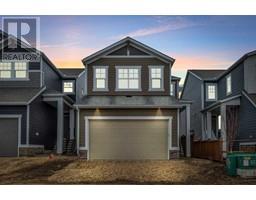503, 1530 Bayside Avenue SW Bayside, Airdrie, Alberta, CA
Address: 503, 1530 Bayside Avenue SW, Airdrie, Alberta
Summary Report Property
- MKT IDA2214479
- Building TypeRow / Townhouse
- Property TypeSingle Family
- StatusBuy
- Added6 hours ago
- Bedrooms3
- Bathrooms3
- Area1387 sq. ft.
- DirectionNo Data
- Added On29 Apr 2025
Property Overview
OPEN HOUSE Saturday April 26th 2-4pm Back on the market due to financing—don’t miss your second chance at this exceptional deal in Bayside! Offering three bedrooms and a double attached garage, this stylish townhouse stands out as one of the best values in the area. Located in the scenic and family-friendly community of Bayside, you’re just steps from canal-side pathways, greenspaces, and a lifestyle that blends nature with everyday convenience.Inside, nearly 1,400 sq. ft. of developed space welcomes you with an open-concept layout, hand-scraped laminate flooring, and a striking floor-to-ceiling marble fireplace. The modern kitchen is outfitted with quartz counters, stainless steel appliances, and soft-close cabinetry—perfectly paired with a dining space that opens onto a sunny south-facing composite deck.Upstairs, 9’ ceilings enhance the bright and airy feel. The spacious primary bedroom includes a double-sink ensuite and oversized shower, while two additional bedrooms, a full bathroom, and upper-floor laundry provide total functionality for families or roommates. Additionally, an unfinished basement allows future development for a 4th bedroom or extra living space.Whether you’re a first-time buyer or looking to right-size, this is an unbeatable opportunity to get into Bayside at a great price—with room for everyone and your vehicles. (id:51532)
Tags
| Property Summary |
|---|
| Building |
|---|
| Land |
|---|
| Level | Rooms | Dimensions |
|---|---|---|
| Second level | Dining room | 9.00 Ft x 12.58 Ft |
| Other | 5.58 Ft x 7.25 Ft | |
| Kitchen | 9.00 Ft x 11.17 Ft | |
| 2pc Bathroom | 2.83 Ft x 8.42 Ft | |
| Third level | Primary Bedroom | 11.00 Ft x 13.00 Ft |
| Bedroom | 8.58 Ft x 9.17 Ft | |
| Bedroom | 8.92 Ft x 9.25 Ft | |
| Laundry room | 3.00 Ft x 3.00 Ft | |
| 4pc Bathroom | 5.00 Ft x 9.00 Ft | |
| 5pc Bathroom | 5.00 Ft x 9.58 Ft | |
| Lower level | Other | 5.25 Ft x 7.00 Ft |
| Main level | Other | 4.75 Ft x 6.17 Ft |
| Living room | 11.50 Ft x 14.42 Ft |
| Features | |||||
|---|---|---|---|---|---|
| Attached Garage(2) | Washer | Refrigerator | |||
| Range - Electric | Dishwasher | Dryer | |||
| Microwave Range Hood Combo | None | ||||

































































