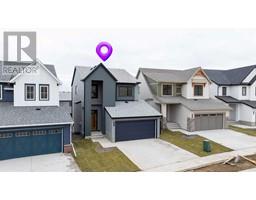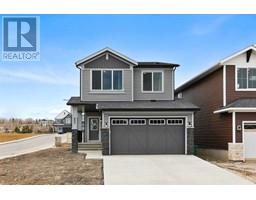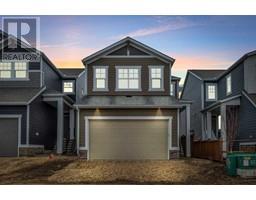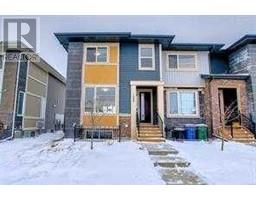1014 Fowler Road SW Key Ranch, Airdrie, Alberta, CA
Address: 1014 Fowler Road SW, Airdrie, Alberta
4 Beds3 Baths2283 sqftStatus: Buy Views : 130
Price
$799,900
Summary Report Property
- MKT IDA2214618
- Building TypeHouse
- Property TypeSingle Family
- StatusBuy
- Added3 weeks ago
- Bedrooms4
- Bathrooms3
- Area2283 sq. ft.
- DirectionNo Data
- Added On25 Apr 2025
Property Overview
Welcome to the Denali 4 – where modern design meets everyday comfort! The executive kitchen shines with built-in stainless steel appliances, a stylish waterfall island, Silgranit sink, and a walk-through pantry. Enjoy 9’ basement ceilings, and a main floor flex room with double doors. Upstairs features a vaulted bonus room and a luxurious 5-piece ensuite with dual sinks, tiled shower, soaker tub, and a bank of drawers. Bathrooms and laundry are finished with durable vinyl flooring. Relax by the electric fireplace or step outside to your 11'6"x10' rear deck. Complete with maple-grade railing with iron spindles. Photos are a representative. (id:51532)
Tags
| Property Summary |
|---|
Property Type
Single Family
Building Type
House
Storeys
2
Square Footage
2284 sqft
Community Name
Key Ranch
Subdivision Name
Key Ranch
Title
Freehold
Land Size
427.97 m2|4,051 - 7,250 sqft
Built in
2024
Parking Type
Attached Garage(2)
| Building |
|---|
Bedrooms
Above Grade
4
Bathrooms
Total
4
Partial
1
Interior Features
Appliances Included
Refrigerator, Cooktop - Gas, Dishwasher, Microwave, Oven - Built-In, Hood Fan, Water Heater - Tankless
Flooring
Carpeted, Vinyl Plank
Basement Type
Full (Unfinished)
Building Features
Foundation Type
Poured Concrete
Style
Detached
Construction Material
Wood frame
Square Footage
2284 sqft
Total Finished Area
2283.87 sqft
Structures
Deck
Heating & Cooling
Cooling
None
Heating Type
Forced air
Exterior Features
Exterior Finish
Stone, Vinyl siding
Parking
Parking Type
Attached Garage(2)
Total Parking Spaces
4
| Land |
|---|
Lot Features
Fencing
Not fenced
Other Property Information
Zoning Description
R1-U
| Level | Rooms | Dimensions |
|---|---|---|
| Main level | 2pc Bathroom | Measurements not available |
| Dining room | 10.08 Ft x 10.58 Ft | |
| Great room | 12.50 Ft x 15.00 Ft | |
| Kitchen | 9.75 Ft x 13.25 Ft | |
| Upper Level | 5pc Bathroom | Measurements not available |
| 5pc Bathroom | Measurements not available | |
| Bedroom | 12.58 Ft x 10.50 Ft | |
| Bedroom | 10.33 Ft x 10.00 Ft | |
| Primary Bedroom | 10.00 Ft x 10.00 Ft | |
| Bonus Room | 12.42 Ft x 15.92 Ft | |
| Bedroom | 9.25 Ft x 8.92 Ft |
| Features | |||||
|---|---|---|---|---|---|
| Attached Garage(2) | Refrigerator | Cooktop - Gas | |||
| Dishwasher | Microwave | Oven - Built-In | |||
| Hood Fan | Water Heater - Tankless | None | |||

















































