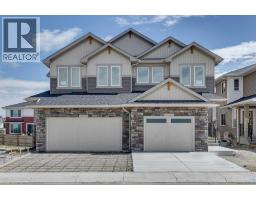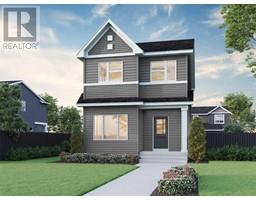107, 63 Belmont Passage SW Belmont, Calgary, Alberta, CA
Address: 107, 63 Belmont Passage SW, Calgary, Alberta
Summary Report Property
- MKT IDA2209728
- Building TypeRow / Townhouse
- Property TypeSingle Family
- StatusBuy
- Added16 weeks ago
- Bedrooms2
- Bathrooms3
- Area1148 sq. ft.
- DirectionNo Data
- Added On09 Apr 2025
Property Overview
Welcome to this stunning Prima townhome in the desirable Belmont community. This spacious two-storey home boasts an open-concept layout that seamlessly connects the kitchen, dining, and living areas—ideal for both daily living and entertaining. The kitchen features sleek stainless steel appliances and a large island with elegant quartz countertops. Upstairs, you'll find two generously sized bedrooms, each with its own ensuite bathroom and ample closet space, providing both comfort and privacy. A convenient laundry area is also located on the upper floor. With superior insulation, built to 2030 and beyond building code, this home offers enhanced durability, warmth, and quietness compared to traditionally built homes. Additional energy-efficient features include double-coated, triple-pane windows, extra insulation, and a Fresh Air System (HRV) to improve indoor air quality. Embrace the perfect combination of comfort, modern living, and a community-focused lifestyle in Belmont! Photos are representative. (id:51532)
Tags
| Property Summary |
|---|
| Building |
|---|
| Land |
|---|
| Level | Rooms | Dimensions |
|---|---|---|
| Main level | 2pc Bathroom | .00 Ft x .00 Ft |
| Dining room | 10.42 Ft x 14.42 Ft | |
| Kitchen | 11.58 Ft x 12.08 Ft | |
| Living room | 10.50 Ft x 12.83 Ft | |
| Upper Level | 4pc Bathroom | .00 Ft x .00 Ft |
| 5pc Bathroom | .00 Ft x .00 Ft | |
| Primary Bedroom | 11.75 Ft x 10.92 Ft | |
| Bedroom | 10.42 Ft x 11.83 Ft |
| Features | |||||
|---|---|---|---|---|---|
| Washer | Refrigerator | Range - Electric | |||
| Dishwasher | Dryer | Microwave Range Hood Combo | |||
| See Remarks | |||||


























































