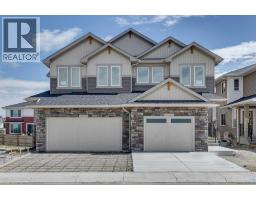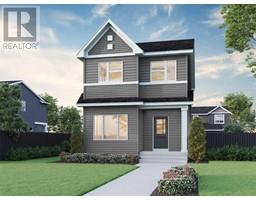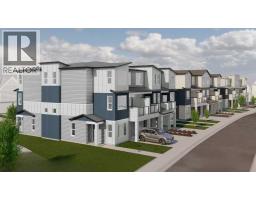854 Alpine Avenue SW Alpine Park, Calgary, Alberta, CA
Address: 854 Alpine Avenue SW, Calgary, Alberta
Summary Report Property
- MKT IDA2199431
- Building TypeRow / Townhouse
- Property TypeSingle Family
- StatusBuy
- Added10 weeks ago
- Bedrooms3
- Bathrooms3
- Area1741 sq. ft.
- DirectionNo Data
- Added On06 Jun 2025
Property Overview
Discover the Alicia by Genesis Builder Group, a stunning three-story corner townhome that seamlessly blends style and functionality. This spacious home features 3 bedrooms, 2.5 bathrooms, and a versatile home office, perfect for modern living. The open-concept kitchen boasts an island and a convenient gas line behind the range, while the upper floor hosts a laundry room and a primary bedroom with an ensuite that includes dual sinks. Enjoy outdoor living with a BBQ gas line on the balcony, and park with ease in the double car garage. This prime South-facing unit overlooks a future school and comes with no condo fees, a Smart Home Package, solar rough-in, and an electric vehicle charger—designed for today's eco-conscious homeowner. Photos are representative. (id:51532)
Tags
| Property Summary |
|---|
| Building |
|---|
| Land |
|---|
| Level | Rooms | Dimensions |
|---|---|---|
| Second level | 2pc Bathroom | Measurements not available |
| Dining room | 10.50 Ft x 11.75 Ft | |
| Great room | 17.25 Ft x 11.75 Ft | |
| Third level | 4pc Bathroom | Measurements not available |
| 5pc Bathroom | Measurements not available | |
| Primary Bedroom | 11.50 Ft x 11.42 Ft | |
| Bedroom | 10.00 Ft x 8.17 Ft | |
| Bedroom | 10.00 Ft x 8.83 Ft | |
| Main level | Office | 8.33 Ft x 9.75 Ft |
| Features | |||||
|---|---|---|---|---|---|
| No Animal Home | No Smoking Home | Level | |||
| Attached Garage(2) | Washer | Refrigerator | |||
| Dishwasher | Range | Dryer | |||
| Microwave | None | ||||















































































