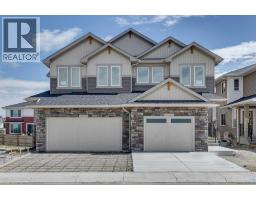92 Corner Glen Avenue NE Cornerstone, Calgary, Alberta, CA
Address: 92 Corner Glen Avenue NE, Calgary, Alberta
Summary Report Property
- MKT IDA2188524
- Building TypeHouse
- Property TypeSingle Family
- StatusBuy
- Added10 weeks ago
- Bedrooms3
- Bathrooms3
- Area1759 sq. ft.
- DirectionNo Data
- Added On15 Apr 2025
Property Overview
Shane Homes Showhome for Sale. This fully finished Shane Homes showhome combines style, functionality, and future potential with a side entry for added versatility. The open-concept main floor features a welcoming foyer with a handy coat closet, a spacious front family room, and a central dining nook seamlessly connected to the L-shaped kitchen. A spice kitchen provides extra convenience for cooking enthusiasts, and a central half bath completes the main floor. Upstairs, the layout offers privacy and practicality with a central family room separating the front owner’s bedroom from the secondary bedrooms. The owner’s bedroom, boasts a large walk-in closet and a private 3-piece ensuite. Two equally sized secondary bedrooms share access to a centrally located bathroom, and a second-floor laundry closet enhances functionality. Photos are representative and for illustrative purposes only. (id:51532)
Tags
| Property Summary |
|---|
| Building |
|---|
| Land |
|---|
| Level | Rooms | Dimensions |
|---|---|---|
| Main level | 2pc Bathroom | .00 Ft x .00 Ft |
| Dining room | 12.83 Ft x 11.67 Ft | |
| Living room | 11.83 Ft x 17.00 Ft | |
| Upper Level | 4pc Bathroom | .00 Ft x .00 Ft |
| 4pc Bathroom | .00 Ft x .00 Ft | |
| Primary Bedroom | 13.50 Ft x 13.50 Ft | |
| Bedroom | 9.25 Ft x 11.00 Ft | |
| Bedroom | 9.17 Ft x 10.00 Ft | |
| Family room | 13.50 Ft x 13.50 Ft |
| Features | |||||
|---|---|---|---|---|---|
| Back lane | No Animal Home | No Smoking Home | |||
| Parking Pad | Washer | Refrigerator | |||
| Range - Electric | Dishwasher | Dryer | |||
| Microwave Range Hood Combo | None | ||||














































