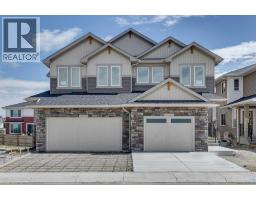226 Corner Glen Gardens NE Cornerstone, Calgary, Alberta, CA
Address: 226 Corner Glen Gardens NE, Calgary, Alberta
3 Beds3 Baths2150 sqftStatus: Buy Views : 889
Price
$819,000
Summary Report Property
- MKT IDA2210343
- Building TypeHouse
- Property TypeSingle Family
- StatusBuy
- Added9 weeks ago
- Bedrooms3
- Bathrooms3
- Area2150 sq. ft.
- DirectionNo Data
- Added On21 Apr 2025
Property Overview
Welcome to the Solara in Cornerstone by Shane Homes. This 3-bedroom, 3-bathroom home features a main floor lifestyle room with a full bath.. The chef’s kitchen includes built-in appliances and a spice kitchen with gas cooktop and window. Enjoy 9’ ceilings on the main floor and basement, maple railing on the stairs, and vaulted ceilings in the bonus room. The side entry is roughed-in for potential future development, and the basement includes rough-ins and four large windows for future development. An 8' high garage door completes this well-appointed home. Photos are representative and for illustrative purposes only. (id:51532)
Tags
| Property Summary |
|---|
Property Type
Single Family
Building Type
House
Storeys
2
Square Footage
2151 sqft
Community Name
Cornerstone
Subdivision Name
Cornerstone
Title
Freehold
Land Size
484.24 m2|4,051 - 7,250 sqft
Built in
2025
Parking Type
Attached Garage(2)
| Building |
|---|
Bedrooms
Above Grade
3
Bathrooms
Total
3
Interior Features
Appliances Included
Washer, Refrigerator, Cooktop - Electric, Cooktop - Gas, Dishwasher, Dryer, Microwave, Hood Fan
Flooring
Carpeted, Ceramic Tile, Vinyl Plank
Basement Type
Full (Unfinished)
Building Features
Features
Back lane, No Animal Home, No Smoking Home
Foundation Type
Poured Concrete
Style
Detached
Construction Material
Wood frame
Square Footage
2151 sqft
Total Finished Area
2150.62 sqft
Structures
None
Heating & Cooling
Cooling
None
Heating Type
Forced air
Exterior Features
Exterior Finish
Stone, Vinyl siding
Parking
Parking Type
Attached Garage(2)
Total Parking Spaces
4
| Land |
|---|
Lot Features
Fencing
Not fenced
Other Property Information
Zoning Description
TBD
| Level | Rooms | Dimensions |
|---|---|---|
| Main level | 3pc Bathroom | .00 Ft x .00 Ft |
| 4pc Bathroom | .00 Ft x .00 Ft | |
| Other | 11.92 Ft x 10.75 Ft | |
| Kitchen | 12.67 Ft x 12.67 Ft | |
| Living room | 11.00 Ft x 16.00 Ft | |
| Recreational, Games room | 9.08 Ft x 10.25 Ft | |
| Upper Level | 5pc Bathroom | .00 Ft x .00 Ft |
| Primary Bedroom | 12.83 Ft x 16.17 Ft | |
| Bedroom | 11.92 Ft x 11.83 Ft | |
| Bedroom | 10.58 Ft x 11.17 Ft | |
| Family room | 10.00 Ft x 11.00 Ft |
| Features | |||||
|---|---|---|---|---|---|
| Back lane | No Animal Home | No Smoking Home | |||
| Attached Garage(2) | Washer | Refrigerator | |||
| Cooktop - Electric | Cooktop - Gas | Dishwasher | |||
| Dryer | Microwave | Hood Fan | |||
| None | |||||






























