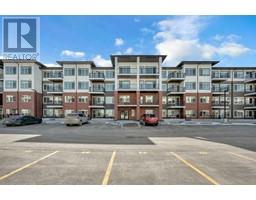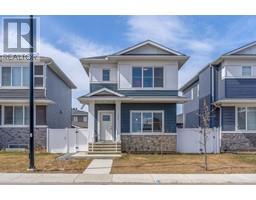525 Bridgeport Street E, Chestermere, Alberta, CA
Address: 525 Bridgeport Street E, Chestermere, Alberta
Summary Report Property
- MKT IDA2189231
- Building TypeHouse
- Property TypeSingle Family
- StatusBuy
- Added7 weeks ago
- Bedrooms3
- Bathrooms3
- Area1798 sq. ft.
- DirectionNo Data
- Added On09 Apr 2025
Property Overview
Discover the Vilano II by Shane Homes – a functional and stylish laned home in Bridgeport, Chestermere. This pre-construction opportunity offers a versatile layout and customization options, including the ability for future development*. The main floor features a rear mudroom with coat closet, a spacious front flex room perfect for an office or extra bedroom, and a full bathroom. A central dining nook seamlessly connects the living room and L-shaped kitchen with a large island, creating the perfect gathering space. Upstairs, a central family room separates the owner’s bedroom —featuring a walk-in closet and private 3-piece ensuite—from two secondary bedrooms and a shared bathroom. A spacious laundry closet adds convenience. Pricing includes a 20x22 concrete parking pad, and the home is close to Chestermere Lake, East Hills Shopping Centre, and more. . Photos are representative. (id:51532)
Tags
| Property Summary |
|---|
| Building |
|---|
| Land |
|---|
| Level | Rooms | Dimensions |
|---|---|---|
| Main level | 3pc Bathroom | .00 Ft x .00 Ft |
| Living room | 13.08 Ft x 13.83 Ft | |
| Other | 5.67 Ft x 11.92 Ft | |
| Kitchen | 8.67 Ft x 13.83 Ft | |
| Other | 11.42 Ft x 9.42 Ft | |
| Upper Level | 4pc Bathroom | .00 Ft x .00 Ft |
| 4pc Bathroom | .00 Ft x .00 Ft | |
| Primary Bedroom | 14.50 Ft x 11.42 Ft | |
| Bedroom | 9.25 Ft x 10.00 Ft | |
| Bedroom | 9.25 Ft x 10.00 Ft | |
| Family room | 11.25 Ft x 12.25 Ft |
| Features | |||||
|---|---|---|---|---|---|
| No Animal Home | No Smoking Home | Parking Pad | |||
| Washer | Refrigerator | Range - Electric | |||
| Dishwasher | Dryer | Microwave Range Hood Combo | |||
| None | |||||














































