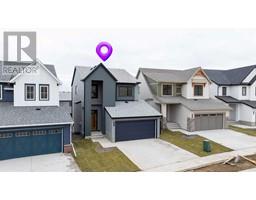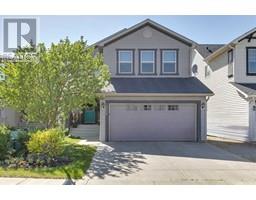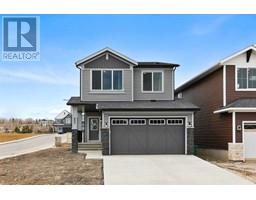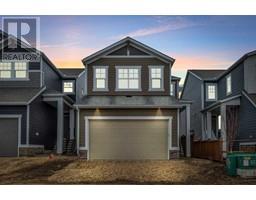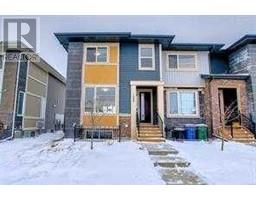71 Williamstown Landing NW Williamstown, Airdrie, Alberta, CA
Address: 71 Williamstown Landing NW, Airdrie, Alberta
Summary Report Property
- MKT IDA2207035
- Building TypeHouse
- Property TypeSingle Family
- StatusBuy
- Added1 weeks ago
- Bedrooms4
- Bathrooms4
- Area1726 sq. ft.
- DirectionNo Data
- Added On20 May 2025
Property Overview
Welcome to the Beautiful Home! This charming 4-bedroom, 3.5-bath residence is perfectly situated on a desirable corner lot and features a gorgeous backyard, ideal for both relaxing and entertaining. Step inside to find a spacious and inviting layout centered around the gas fireplace. The generously sized dining area is perfect for hosting family gatherings . You'll love the oversized center island, granite countertops, stainless steel appliances, all complemented by a spacious pantry and stylish new light fixtures. An easy access to the freshly painted large deck and tastefully landscaped backyard make indoor-outdoor living a breeze. Whether it’s a summer BBQ or a safe place for kids to play, this yard is ready for it all including your very own Hot Tub. Upstairs, the primary suite is a true retreat, a large walk-in closet, and a bright 4-piece ensuite with a glass-enclosed shower and soaker tub. Two additional well-sized bedrooms, a 4-piece bathroom, and convenient upstairs laundry complete this level.The fully finished lower level adds additional living space, including a large family room with a second gas fireplace, a spacious fourth bedroom, and a 3-piece bathroom—perfect for guests or extended family. The oversized double garage is the perfect workshop as its insulated/drywalled, heated with extra attic storage and tons of electrical outlets. Don’t miss the opportunity to make this stunning home your own! (id:51532)
Tags
| Property Summary |
|---|
| Building |
|---|
| Land |
|---|
| Level | Rooms | Dimensions |
|---|---|---|
| Second level | 4pc Bathroom | 5.00 Ft x 8.42 Ft |
| 5pc Bathroom | 8.33 Ft x 11.75 Ft | |
| Bedroom | 10.75 Ft x 10.00 Ft | |
| Bedroom | 10.33 Ft x 9.00 Ft | |
| Primary Bedroom | 11.42 Ft x 14.00 Ft | |
| Basement | 3pc Bathroom | 4.92 Ft x 7.92 Ft |
| Bedroom | 9.58 Ft x 8.42 Ft | |
| Recreational, Games room | 19.00 Ft x 23.67 Ft | |
| Main level | 2pc Bathroom | 5.00 Ft x 5.00 Ft |
| Dining room | 9.33 Ft x 10.92 Ft | |
| Kitchen | 10.75 Ft x 15.92 Ft | |
| Living room | 14.00 Ft x 12.75 Ft |
| Features | |||||
|---|---|---|---|---|---|
| See remarks | Back lane | Level | |||
| Detached Garage(2) | Refrigerator | Dishwasher | |||
| Stove | Microwave | Washer & Dryer | |||
| None | |||||













































