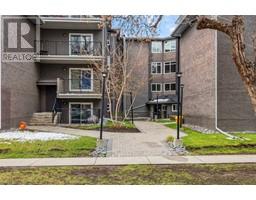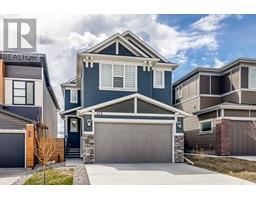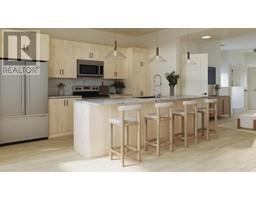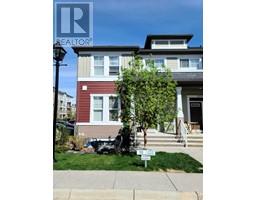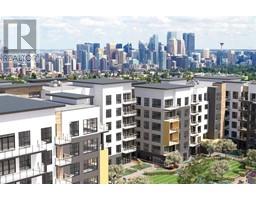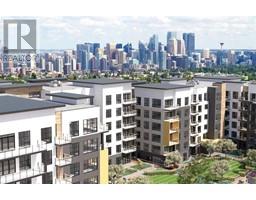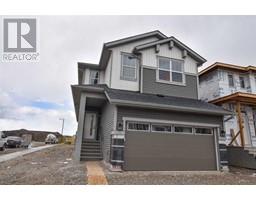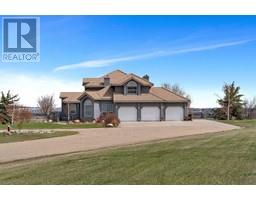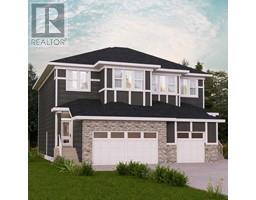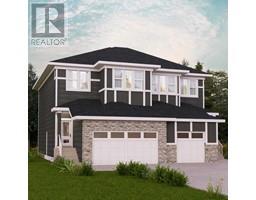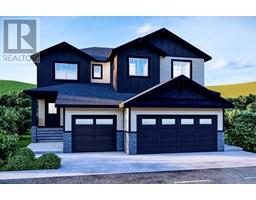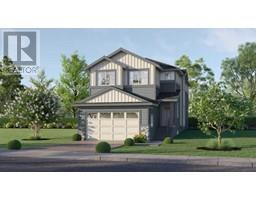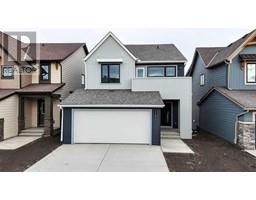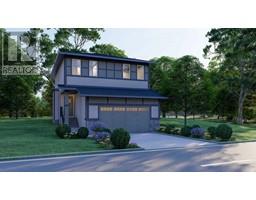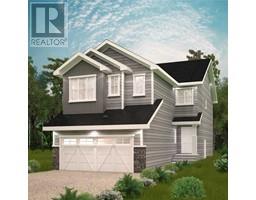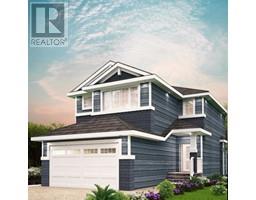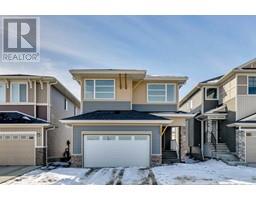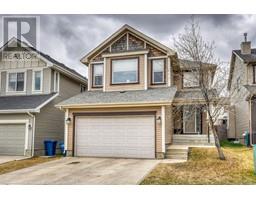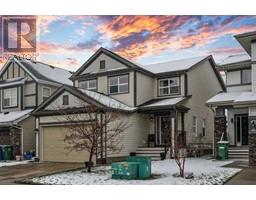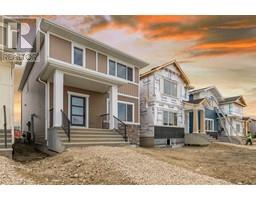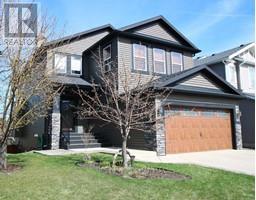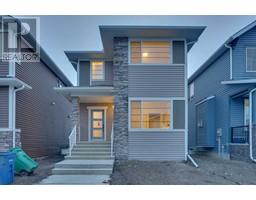75 Canoe Close SW Canals, Airdrie, Alberta, CA
Address: 75 Canoe Close SW, Airdrie, Alberta
Summary Report Property
- MKT IDA2130843
- Building TypeDuplex
- Property TypeSingle Family
- StatusBuy
- Added1 weeks ago
- Bedrooms6
- Bathrooms2
- Area1082 sq. ft.
- DirectionNo Data
- Added On10 May 2024
Property Overview
*INVESTOR ALERT* CASH FLOW + | BASEMENT SUITE (illegal) | PRIME LOCATION | GREAT LONG TERM TENANTS (would like to stay) | All in Airdrie's developed community 'Canals' - close to schools, shopping, green space and so much more. UPGRADES/FEATURES: Double garage, 3 bed up, 3 bed down, completely separate basement suite (illegal), newer roof (couple years), some new floor and so much more. Main floor has kitchen, nook, living room (w/ fireplace), and a 4 piece bath, laundry, 3 beds. Basement is completely separate with entrance in backyard, which has 3 bedrooms, living area, kitchen/nook, laundry. A prime location great for rental purposes, value appreciation, and not to mention great tenants already existing that want to stay! This home makes for a great investment opportunity. It will not last - book your viewing today before... it's gone! (id:51532)
Tags
| Property Summary |
|---|
| Building |
|---|
| Land |
|---|
| Level | Rooms | Dimensions |
|---|---|---|
| Lower level | Kitchen | 14.50 Ft x 10.00 Ft |
| Bedroom | 13.67 Ft x 8.67 Ft | |
| Bedroom | 9.67 Ft x 11.75 Ft | |
| 4pc Bathroom | Measurements not available | |
| Bedroom | 11.08 Ft x 12.25 Ft | |
| Living room | 14.33 Ft x 14.75 Ft | |
| Main level | Kitchen | 13.42 Ft x 15.50 Ft |
| Living room | 13.67 Ft x 12.08 Ft | |
| Primary Bedroom | 12.17 Ft x 11.25 Ft | |
| 4pc Bathroom | Measurements not available | |
| Bedroom | 15.08 Ft x 8.92 Ft | |
| Upper Level | Bedroom | 8.50 Ft x 11.00 Ft |
| Features | |||||
|---|---|---|---|---|---|
| Attached Garage(2) | Refrigerator | Dishwasher | |||
| Stove | Washer & Dryer | Separate entrance | |||
| Suite | None | ||||







