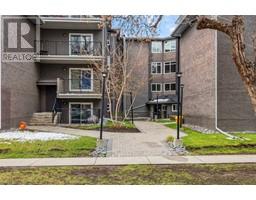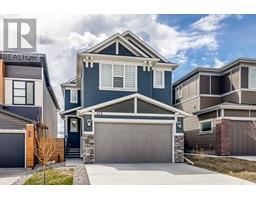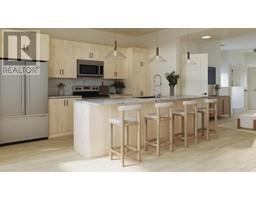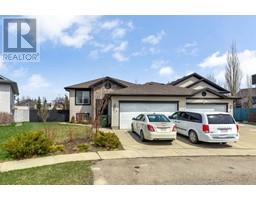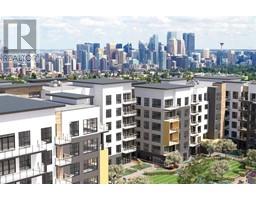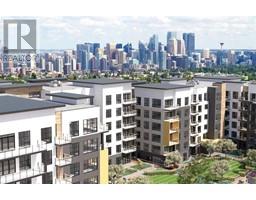1002 Evanston Square NW Evanston, Calgary, Alberta, CA
Address: 1002 Evanston Square NW, Calgary, Alberta
Summary Report Property
- MKT IDA2130553
- Building TypeRow / Townhouse
- Property TypeSingle Family
- StatusBuy
- Added1 weeks ago
- Bedrooms2
- Bathrooms3
- Area1029 sq. ft.
- DirectionNo Data
- Added On09 May 2024
Property Overview
END UNIT (EXTRA WINDOWS) | FINISHED BASEMENT | LOW CONDO FEE | SHOWS LIKE NEW | CUSTOM FEATURES | All in the established NW Calgary community 'Evanston' - with schools, amenities, green space all easily accessible for your enjoyment. UPGRADES/FEATURES: 9' ceilings main floor, stainless steel appliances, hardwood, custom wainscotting moldings, upgraded light fixtures, high end carpet installed 4 years ago, professionally developed lower level, approx. 1500 sq ft of developed living space & much more. The main floor features a spacious great room, good size kitchen & nook also a 2pc bath. The upper floor features 2 good size bedrooms & a 4pc bath that can also be accessed via the master bedroom. The lower development features a large family room, laundry & a den that can easily converted to a 3rd bedroom. Close to schools, shopping, green spaces, rec field, bus & all other amenities. The parking stall is right in front of the unit & there is lots of visitor parking. This property shows like a show home. Very low condo fees per month. Click on media to view 360's. (id:51532)
Tags
| Property Summary |
|---|
| Building |
|---|
| Land |
|---|
| Level | Rooms | Dimensions |
|---|---|---|
| Lower level | Family room | 4.60 M x 4.45 M |
| Office | 3.25 M x 3.38 M | |
| 3pc Bathroom | 1.55 M x 1.04 M | |
| Main level | Dining room | 4.32 M x 2.18 M |
| Living room | 4.04 M x 3.48 M | |
| Kitchen | 2.82 M x 4.55 M | |
| 2pc Bathroom | Measurements not available | |
| Upper Level | Primary Bedroom | 3.58 M x 4.12 M |
| Bedroom | 2.82 M x 4.65 M | |
| 4pc Bathroom | Measurements not available |
| Features | |||||
|---|---|---|---|---|---|
| No Smoking Home | Parking | Washer | |||
| Refrigerator | Dishwasher | Stove | |||
| Dryer | Microwave Range Hood Combo | Window Coverings | |||
| None | |||||























