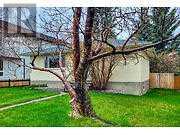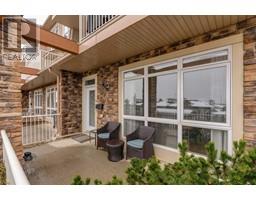228 Valley Ridge Heights NW Valley Ridge, Calgary, Alberta, CA
Address: 228 Valley Ridge Heights NW, Calgary, Alberta
Summary Report Property
- MKT IDA2121995
- Building TypeRow / Townhouse
- Property TypeSingle Family
- StatusBuy
- Added2 weeks ago
- Bedrooms2
- Bathrooms3
- Area1291 sq. ft.
- DirectionNo Data
- Added On03 May 2024
Property Overview
***OPEN HOUSE SUNDAY APRIL 28TH 1 -3PM A RARE OPPORTUNITY FOR A WALKOUT / END UNIT VILLA IN THE VERY SOUGHT AFTER ADULT ORIENTED COMMUNITY OF "THE HIGHLANDS OF VALLEY RIDGE . MAIN FLOOR FEATURES INCLUDE A SPACIOUS KITCHEN WITH EATING AREA. A DINING ROOM /LIVINGROOM COMBO WITH BACONY ACCESS , A GAS FIREPLACE AND LAUNDRY AREA . ALSO IS THE MASTER BEDROOM WITH A 3 PIECE ENSUITE , A SECOND BEDROOM /DEN AND A 4 PIECE BATHROOM. LOWER LEVEL WALKOUT HAS A GUEST BEDROOM, A SECOND 4 PIECE BATHROOM, AN OFFICE AND A 230 sq.ft STORAGE AREA WITH ITS OWN FIRE RATED SAFE. ; ALL KEPT WARM WITH IN FLOOR HEATING . THE FINISHED DOUBLE FRONT ATTACHED GARAGE ENTERS TO THE MAINFLOOR HALL ENTRY , HAS EXTRA HIGH CIELINGS AND SHELVING. THE SOUTH EXPOSED DRIVEWAY KEEPS THE ICE TO A MINIMUM IN THE WINTER. THE CLUBHOUSE IS ACROSS THE STREET IS THE CENTER OF THE SOCIAL ACTIVITIES , EVENTS . AND AVAILABLE FOR OWNERS TO USE FOR PRIVATE FUNCTIONS . THE VALLEY RIDGE COMMUNITY BENEFITS FROM THE WALKING PATH SYSTEM, THE GOLF COURSE , AND THE NEWLY COMPLETED STONEY TRAIL . SEE VIRTUAL TOUR FOR 360'S AND FLOOR PLANS. (id:51532)
Tags
| Property Summary |
|---|
| Building |
|---|
| Land |
|---|
| Level | Rooms | Dimensions |
|---|---|---|
| Lower level | Bedroom | 13.08 Ft x 8.00 Ft |
| Recreational, Games room | 21.25 Ft x 18.25 Ft | |
| 4pc Bathroom | 7.42 Ft x 4.92 Ft | |
| Office | 11.75 Ft x 8.33 Ft | |
| Furnace | 16.92 Ft x 9.33 Ft | |
| Main level | Living room | 15.08 Ft x 14.08 Ft |
| Dining room | 13.00 Ft x 9.00 Ft | |
| Other | 15.83 Ft x 11.00 Ft | |
| Den | 14.25 Ft x 9.25 Ft | |
| Primary Bedroom | 18.33 Ft x 13.50 Ft | |
| 3pc Bathroom | 7.92 Ft x 5.25 Ft | |
| 4pc Bathroom | 8.17 Ft x 4.92 Ft | |
| Laundry room | 5.83 Ft x 2.83 Ft |
| Features | |||||
|---|---|---|---|---|---|
| No Animal Home | No Smoking Home | Parking | |||
| Attached Garage(2) | Washer | Refrigerator | |||
| Range | Dryer | Freezer | |||
| Hood Fan | Window Coverings | Garage door opener | |||
| Walk out | None | Clubhouse | |||
| Party Room | |||||




































































