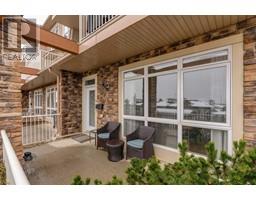402, 260 Rowley Way NW Haskayne, Calgary, Alberta, CA
Address: 402, 260 Rowley Way NW, Calgary, Alberta
Summary Report Property
- MKT IDA2122389
- Building TypeRow / Townhouse
- Property TypeSingle Family
- StatusBuy
- Added1 weeks ago
- Bedrooms3
- Bathrooms3
- Area1729 sq. ft.
- DirectionNo Data
- Added On07 May 2024
Property Overview
This affordable townhome is located in the beautiful community of Rockland Park in NW Calgary! The latest NW Zen community by Avalon Master Builder is an exciting new development in Rockland Park which has an ideal location close to Calgary's major commuting arteries & The Bow River. This townhome offers affordable & stylish designed homes that boast stainless steel appliances, available quartz counters, maple cabinetry, tile backsplash, stacking washer/dryer, designer colour palettes, wood grain laminate flooring and much more. Experience urban living at its finest in this impeccably designed townhome showcasing a private rooftop patio with stunning city views. This modern retreat offers the perfect blend of indoor-outdoor living, ideal for entertaining or relaxing in style. Inside the property on the spacious main floor you will have a living area with bigger windows to allow loads of natural light. The living area further connects to an open concept kitchen and dining area. The dining area further has an access to a fully landscaped and fenced backyard. Main floor also overs a convenient powder room. The entire main floor has upgraded laminate flooring and led lights. On the second level there are two bedroom, a 4pc bath, laundry area and a large primary bedroom. The primary bedroom has a walk-in closet and an upgraded dual vanity 5pc ensuite. Another great feature is on 3rd level where you will see a spacious family area, which has an access to a full size private rooftop patio, where you will have an amazing views of downtown and community pond. This property is move-in ready and looking for a new owner. Contact today for more information. (id:51532)
Tags
| Property Summary |
|---|
| Building |
|---|
| Land |
|---|
| Level | Rooms | Dimensions |
|---|---|---|
| Second level | Primary Bedroom | 12.58 Ft x 13.50 Ft |
| 5pc Bathroom | .00 Ft x .00 Ft | |
| Bedroom | 9.42 Ft x 13.00 Ft | |
| 4pc Bathroom | .00 Ft x .00 Ft | |
| Bedroom | 9.33 Ft x 12.67 Ft | |
| Laundry room | .00 Ft x .00 Ft | |
| Third level | Family room | 15.42 Ft x 17.17 Ft |
| Main level | Living room | 18.08 Ft x 13.33 Ft |
| Kitchen | 15.33 Ft x 10.00 Ft | |
| Dining room | 15.33 Ft x 10.33 Ft | |
| 2pc Bathroom | .00 Ft x .00 Ft | |
| Furnace | .00 Ft x .00 Ft |
| Features | |||||
|---|---|---|---|---|---|
| See remarks | Other | Parking | |||
| Refrigerator | Oven - Electric | Dishwasher | |||
| Stove | Microwave Range Hood Combo | Washer/Dryer Stack-Up | |||
| None | |||||




































































