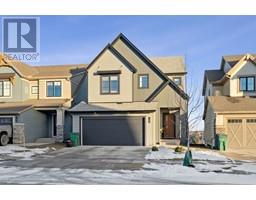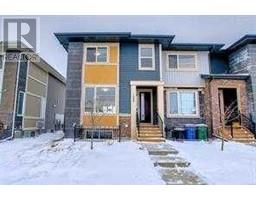783 South Point Heath SW South Point, Airdrie, Alberta, CA
Address: 783 South Point Heath SW, Airdrie, Alberta
Summary Report Property
- MKT IDA2194158
- Building TypeRow / Townhouse
- Property TypeSingle Family
- StatusBuy
- Added4 hours ago
- Bedrooms3
- Bathrooms3
- Area1533 sq. ft.
- DirectionNo Data
- Added On24 Feb 2025
Property Overview
Honey, stop the car—this is it. A brand-new, never-lived-in townhouse with no condo fees, offering over 1,500 sq. ft. of modern living for under $475K. The open-concept layout features a stunning kitchen with a massive quartz island, sleek finishes, and premium LVP flooring, flowing seamlessly into a spacious dining area and bright living room. Step outside to a covered balcony with a gas line, perfect for year-round BBQs. Upstairs, the primary suite boasts his and her closets and a spa-like ensuite with dual sinks and a standing shower, complemented by two additional bedrooms, a full bath, and upper-level front-load laundry. An oversized attached garage, plus driveway and street parking, ensures ample space for vehicles. Located just minutes from schools, parks, Deerfoot Trail, shopping, and CrossIron Mall, with the upcoming South Point Village commercial complex bringing even more convenience. Designed for energy efficiency and natural light, this home is the perfect blend of style, comfort, and functionality. Book your showing today. (id:51532)
Tags
| Property Summary |
|---|
| Building |
|---|
| Land |
|---|
| Level | Rooms | Dimensions |
|---|---|---|
| Second level | Kitchen | 20.50 Ft x 9.67 Ft |
| Dining room | 16.58 Ft x 7.33 Ft | |
| Living room | 20.50 Ft x 13.00 Ft | |
| 2pc Bathroom | 5.67 Ft x 5.17 Ft | |
| Third level | Primary Bedroom | 12.08 Ft x 14.75 Ft |
| 4pc Bathroom | 7.75 Ft x 7.00 Ft | |
| Bedroom | 12.08 Ft x 11.33 Ft | |
| Bedroom | 8.92 Ft x 11.00 Ft | |
| 4pc Bathroom | 8.00 Ft x 4.92 Ft | |
| Main level | Foyer | 8.58 Ft x 18.75 Ft |
| Furnace | 8.58 Ft x 5.25 Ft |
| Features | |||||
|---|---|---|---|---|---|
| No Animal Home | No Smoking Home | Gas BBQ Hookup | |||
| Attached Garage(1) | Washer | Refrigerator | |||
| Dishwasher | Range | Dryer | |||
| Microwave Range Hood Combo | None | ||||



















































