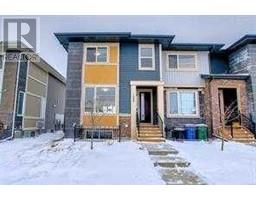845 South Point Gate SW South Point, Airdrie, Alberta, CA
Address: 845 South Point Gate SW, Airdrie, Alberta
Summary Report Property
- MKT IDA2188314
- Building TypeRow / Townhouse
- Property TypeSingle Family
- StatusBuy
- Added5 hours ago
- Bedrooms3
- Bathrooms3
- Area1501 sq. ft.
- DirectionNo Data
- Added On06 Feb 2025
Property Overview
BEST DEAL IN AIRDRIE RIGHT NOW FOR A NO CONDO FEE BRAND-NEW 2-STORY TOWNHOUSE - 3-BEDROOM | 2.5-BATHROOM | DEN | UNFINISHED BASEMENT | 1500+ SQ FT | FULLY FENCED AND LANDSCAPED BACKYARD | LARGE WINDOWS | WALKING DISTANCE TO SCHOOL AND AMENITIES. This east-facing home offers modern elegance with an open-concept main floor featuring a stylish kitchen with quartz countertops, stainless steel appliances, and a spacious island flowing into bright dining and living areas. Upstairs, the master suite boasts large windows, a walk-in closet, and a luxurious ensuite with dual sinks and a standing shower, complemented by, two additional bedrooms, a full bathroom, and a versatile den. The unfinished basement, complete with bathroom rough-ins, is ready for your personal touch. Enjoy a fully fenced and landscaped backyard, upper-level laundry, a 2-car parking stall, and plenty of street parking. Conveniently located near Deerfoot Trail and steps from schools, parks, shops, and the upcoming 50-acre South Point Village commercial complex, this home offers incredible value. Don’t miss out—schedule your showing today! (id:51532)
Tags
| Property Summary |
|---|
| Building |
|---|
| Land |
|---|
| Level | Rooms | Dimensions |
|---|---|---|
| Second level | 4pc Bathroom | 1.50 M x 2.57 M |
| 4pc Bathroom | 1.60 M x 3.45 M | |
| Bedroom | 2.64 M x 3.91 M | |
| Bedroom | 2.52 M x 3.94 M | |
| Primary Bedroom | 3.56 M x 4.98 M | |
| Den | 1.52 M x 2.39 M | |
| Main level | 2pc Bathroom | 1.50 M x 1.52 M |
| Dining room | 4.17 M x 3.25 M | |
| Kitchen | 3.76 M x 3.96 M | |
| Living room | 3.58 M x 4.67 M |
| Features | |||||
|---|---|---|---|---|---|
| Back lane | No Animal Home | No Smoking Home | |||
| Parking Pad | Washer | Refrigerator | |||
| Dishwasher | Stove | Dryer | |||
| Microwave Range Hood Combo | None | ||||






















































