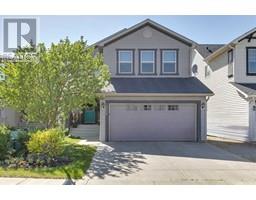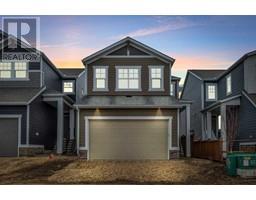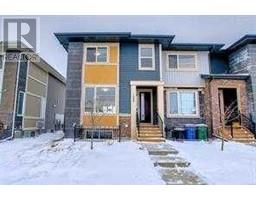906 Channelside Road SW Canals, Airdrie, Alberta, CA
Address: 906 Channelside Road SW, Airdrie, Alberta
Summary Report Property
- MKT IDA2209937
- Building TypeHouse
- Property TypeSingle Family
- StatusBuy
- Added6 weeks ago
- Bedrooms4
- Bathrooms4
- Area1467 sq. ft.
- DirectionNo Data
- Added On12 May 2025
Property Overview
4 BEDROOM, 4 BATHROOM Home with FULLY FINISHED BASEMENT! Welcome to this open concept floor plan that includes a classic white kitchen with a butcher block island, plenty of storage and an abundance of light. Main floor has stainless steel appliances, a walk thru pantry and a great sized family area with fireplace. Upstairs you'll find 3 bedrooms including the generous sized Primary bedroom with plenty of closet space (his and hers) and a 4 piece ensuite. The laundry is also conveniently located upstairs. In the backyard you will find a large COMPOSITE DECK with a gas line for BBQ. The basement is complete with a family room, the 4th bedroom and a full bath. This home is a must see with a DOUBLE GARAGE, CENTRAL VAC, WATER SOFTENER AND HUMIDIFIER included. Close to schools, playgrounds, shopping, THE BEAUTIFUL CANALS and everything else Airdrie has to offer. (id:51532)
Tags
| Property Summary |
|---|
| Building |
|---|
| Land |
|---|
| Level | Rooms | Dimensions |
|---|---|---|
| Second level | 4pc Bathroom | 5.08 Ft x 8.00 Ft |
| 4pc Bathroom | 8.25 Ft x 10.00 Ft | |
| Bedroom | 13.42 Ft x 9.58 Ft | |
| Bedroom | 11.33 Ft x 9.33 Ft | |
| Primary Bedroom | 12.92 Ft x 15.50 Ft | |
| Basement | 4pc Bathroom | 5.08 Ft x 8.00 Ft |
| Bedroom | 10.92 Ft x 13.67 Ft | |
| Recreational, Games room | 20.08 Ft x 18.50 Ft | |
| Storage | 7.42 Ft x 8.00 Ft | |
| Furnace | 7.08 Ft x 8.67 Ft | |
| Main level | 2pc Bathroom | 6.33 Ft x 2.92 Ft |
| Dining room | 10.67 Ft x 8.42 Ft | |
| Foyer | 7.75 Ft x 9.92 Ft | |
| Kitchen | 10.67 Ft x 11.58 Ft | |
| Living room | 14.33 Ft x 17.58 Ft |
| Features | |||||
|---|---|---|---|---|---|
| See remarks | Attached Garage(2) | Other | |||
| Washer | Refrigerator | Gas stove(s) | |||
| Dishwasher | Dryer | Garburator | |||
| Microwave Range Hood Combo | Window Coverings | Garage door opener | |||
| None | |||||









































