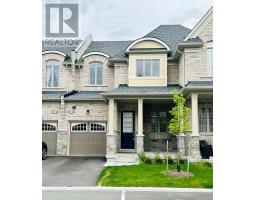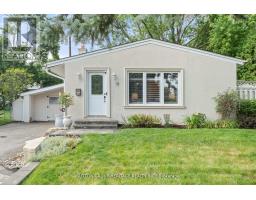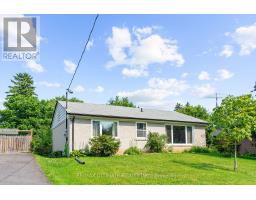154 ADMIRAL ROAD, Ajax, Ontario, CA
Address: 154 ADMIRAL ROAD, Ajax, Ontario
Summary Report Property
- MKT IDE8384692
- Building TypeHouse
- Property TypeSingle Family
- StatusBuy
- Added1 weeks ago
- Bedrooms2
- Bathrooms3
- Area0 sq. ft.
- DirectionNo Data
- Added On16 Jul 2024
Property Overview
Welcome this lovely one of kind home in a fantastic Central Ajax neighbourhood. Originally 1.5 stories, this now 2-storey home boasts a spacious main floor family room with it's own entrance - this space would be perfect for extended family - and a 2-piece powder room. The primary bedroom features a convenient wet bar, the stunning main bathroom is upgraded with a freestanding soaker tub and a large separate shower, there is main floor laundry, and the finished basement features a recreation room and 3-piece bathroom. Lovely corner lot landscaped with mature trees in a prime location near schools, parks, shopping, restaurants, and the Lakeridge Health Ajax Pickering Hospital. If you're looking for a blend of comfort and convenience, this home checks all the boxes. **** EXTRAS **** Roofing shingles 2018, windows 2018, rear addition/second-floor 2018, hot water tank owned (id:51532)
Tags
| Property Summary |
|---|
| Building |
|---|
| Land |
|---|
| Level | Rooms | Dimensions |
|---|---|---|
| Second level | Primary Bedroom | 3.79 m x 7.24 m |
| Bedroom 2 | 2.78 m x 3.95 m | |
| Basement | Recreational, Games room | 4.25 m x 7.24 m |
| Main level | Living room | 4.31 m x 4.1 m |
| Dining room | 3.54 m x 2.84 m | |
| Kitchen | 3.99 m x 1.84 m | |
| Family room | 4.7 m x 6.7 m |
| Features | |||||
|---|---|---|---|---|---|
| Carpet Free | Central Vacuum | Water Heater | |||
| Dishwasher | Dryer | Freezer | |||
| Refrigerator | Stove | Washer | |||
| Central air conditioning | |||||











































