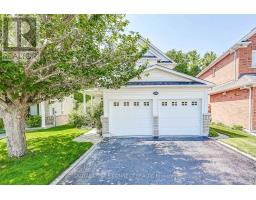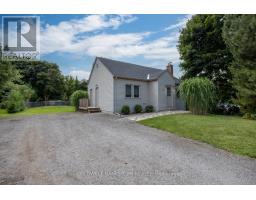980 ESSA CRESCENT, Pickering, Ontario, CA
Address: 980 ESSA CRESCENT, Pickering, Ontario
4 Beds2 Baths0 sqftStatus: Buy Views : 546
Price
$1,349,898
Summary Report Property
- MKT IDE9039365
- Building TypeHouse
- Property TypeSingle Family
- StatusBuy
- Added18 weeks ago
- Bedrooms4
- Bathrooms2
- Area0 sq. ft.
- DirectionNo Data
- Added On15 Jul 2024
Property Overview
Experience incredible views of Frenchmen's Bay from this charming four-bedroom backsplit featuring over 2000 sq.ft., including an updated eat-in kitchen overlooking the family room with gas fireplace. Enjoy stunning sunrises from the two tier deck, backing onto green space, scenic walking trails beside the water, and a short walk to the Marina. Come discover the potential to create your dream home in this amazing setting. **** EXTRAS **** Bay/Lake views from multiple rooms. Upgraded kitchen with pot lights, S/S appliances including B/I microwave. Railing being installed overlooking family room. Gas connection for BBQ. Sauna & jacuzzi tub are \"as is\". (id:51532)
Tags
| Property Summary |
|---|
Property Type
Single Family
Building Type
House
Community Name
West Shore
Title
Freehold
Land Size
51 x 100 FT ; irregular
Parking Type
Attached Garage
| Building |
|---|
Bedrooms
Above Grade
4
Bathrooms
Total
4
Partial
1
Interior Features
Appliances Included
Garage door opener remote(s), Blinds, Dishwasher, Dryer, Microwave, Refrigerator, Stove, Washer
Flooring
Hardwood, Ceramic, Laminate, Carpeted
Basement Type
N/A (Finished)
Building Features
Features
Backs on greenbelt, Conservation/green belt
Foundation Type
Concrete
Style
Detached
Split Level Style
Backsplit
Building Amenities
Fireplace(s)
Structures
Deck
Heating & Cooling
Cooling
Central air conditioning
Heating Type
Forced air
Utilities
Utility Type
Cable(Available),Sewer(Available)
Utility Sewer
Sanitary sewer
Water
Municipal water
Exterior Features
Exterior Finish
Brick Facing, Steel
Parking
Parking Type
Attached Garage
Total Parking Spaces
4
| Land |
|---|
Other Property Information
Zoning Description
R4, Residential
| Level | Rooms | Dimensions |
|---|---|---|
| Basement | Recreational, Games room | 5.9 m x 5.1 m |
| Lower level | Family room | 6 m x 3.8 m |
| Bedroom 4 | 3.1 m x 3.2 m | |
| Laundry room | 1.5 m x 2.8 m | |
| Main level | Living room | 4.7 m x 4.1 m |
| Dining room | 3.3 m x 2.4 m | |
| Kitchen | 4.4 m x 4.7 m | |
| Upper Level | Primary Bedroom | 3.4 m x 3.7 m |
| Bedroom 2 | 3 m x 2.9 m | |
| Bedroom 3 | 2.6 m x 4 m |
| Features | |||||
|---|---|---|---|---|---|
| Backs on greenbelt | Conservation/green belt | Attached Garage | |||
| Garage door opener remote(s) | Blinds | Dishwasher | |||
| Dryer | Microwave | Refrigerator | |||
| Stove | Washer | Central air conditioning | |||
| Fireplace(s) | |||||








































