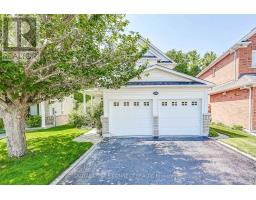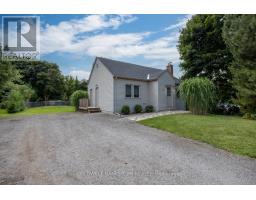306 - 1555 KINGSTON ROAD, Pickering, Ontario, CA
Address: 306 - 1555 KINGSTON ROAD, Pickering, Ontario
Summary Report Property
- MKT IDE9037967
- Building TypeRow / Townhouse
- Property TypeSingle Family
- StatusBuy
- Added18 weeks ago
- Bedrooms2
- Bathrooms3
- Area0 sq. ft.
- DirectionNo Data
- Added On15 Jul 2024
Property Overview
Welcome to this stunning , perfectly maintained , corner modern townhouse, ideally located in the heart of Pickering. Enjoy an abundance of natural light that fills the unit, offering extra privacy and tranquility. Step inside to find spacious 9-foot ceilings and elegant pot lights that enhance the contemporary design, Hardwood floor stairs, vinyl waterproof main floor, laminate second. The large terrace is a true highlight, providing a beautiful view of a private green field, a perfect spot for Barbequing, outdoor dining and relaxation, or take your kids to the complex playground nearby, to make new friends. The amazing open concept kitchen is featuring a breakfast bar and stainless steel appliances. Convenience is at your doorstep, with the GO train, Highway 401,Schools, Shopping, Pickering Town Centre, restaurants, and more just minutes away. This townhouse truly offers the best of modern living in a prime location. (id:51532)
Tags
| Property Summary |
|---|
| Building |
|---|
| Level | Rooms | Dimensions |
|---|---|---|
| Second level | Primary Bedroom | 2.77 m x 3.62 m |
| Bedroom 2 | 2.68 m x 2.93 m | |
| Main level | Living room | 4.32 m x 4.51 m |
| Dining room | 4.32 m x 4.51 m | |
| Kitchen | 2.68 m x 2.43 m |
| Features | |||||
|---|---|---|---|---|---|
| In suite Laundry | Underground | Dishwasher | |||
| Dryer | Microwave | Refrigerator | |||
| Stove | Washer | Window Coverings | |||
| Central air conditioning | Visitor Parking | ||||














































