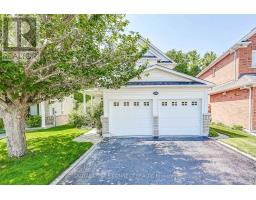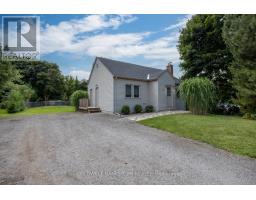332 STROUDS LANE, Pickering, Ontario, CA
Address: 332 STROUDS LANE, Pickering, Ontario
Summary Report Property
- MKT IDE9230959
- Building TypeRow / Townhouse
- Property TypeSingle Family
- StatusBuy
- Added14 weeks ago
- Bedrooms4
- Bathrooms4
- Area0 sq. ft.
- DirectionNo Data
- Added On13 Aug 2024
Property Overview
Welcome To This beautiful Maintained Townhome Backing Onto The Beautiful Altona Forest. Featuring 3 + 1 Bedrooms, 4 Bathrooms and A Finished Basement. Basement room can be office space or 4th bedroom. 9 ft ceiling, open concept, eat in kitchen, breakfast bar, spacious bdrms, cold room w/ stainless steel appliances, pot lights, upper level balcony. Close to all amenities 24 hr grocery, elementary & secondary schools, parks, library, transit. Easy access to 401 & 407. In 2022, Three blinds were installed, along with LED ceiling lights and a 220V amp and line. Additionally, a renovated washroom and fan was changed. In 2023, a water tank, furnace, and heat pump were installed, followed by an air conditioner in Dec. Basement ducts were upgraded in 2021. (id:51532)
Tags
| Property Summary |
|---|
| Building |
|---|
| Land |
|---|
| Level | Rooms | Dimensions |
|---|---|---|
| Second level | Primary Bedroom | 4.32 m x 3.47 m |
| Bedroom 2 | 3.48 m x 2.57 m | |
| Bedroom 3 | 2.91 m x 2.73 m | |
| Basement | Recreational, Games room | 3.73 m x 3.13 m |
| Bedroom 4 | 4.44 m x 3.06 m | |
| Main level | Kitchen | 3.21 m x 2.57 m |
| Eating area | 2.28 m x 2.24 m | |
| Dining room | 3.47 m x 3.06 m | |
| Living room | 5.45 m x 2.84 m |
| Features | |||||
|---|---|---|---|---|---|
| Ravine | Attached Garage | Dishwasher | |||
| Dryer | Garage door opener | Refrigerator | |||
| Stove | Washer | Window Coverings | |||
| Central air conditioning | |||||


















































