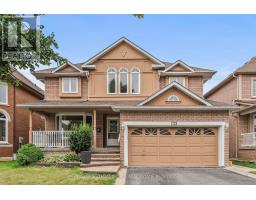18 GOOD LANE, Ajax, Ontario, CA
Address: 18 GOOD LANE, Ajax, Ontario
Summary Report Property
- MKT IDE9259336
- Building TypeRow / Townhouse
- Property TypeSingle Family
- StatusBuy
- Added13 weeks ago
- Bedrooms2
- Bathrooms3
- Area0 sq. ft.
- DirectionNo Data
- Added On17 Aug 2024
Property Overview
Introducing 18 Good Lane! A Unique Style ""End Unit"" BungaLoft, Nestled In A Private, Distinguished Community Of Just 21 Homes. This Quiet Little Haven, Also known As ""The Hamlet"" Definitely is A Rare Find! Boasting A Spacious & Functional Layout With The Primary Bedroom On The Main Floor (Also Functions As A Family Room If Desired) Main Floor Laundry, Gorgeous Vaulted Ceiling In The Living/Dining Rooms, A Beautiful View From The Kitchen Into Your Very Own Backyard Oasis. Relax On The Deck & Enjoy Your Summer Gardening & Entertaining! The 2nd Bedroom & Loft Area Are Situated On The Upper Floor Along With A 4 Piece Washroom. The Loft Could Easily Transform Into A 3rd Bedroom If Desired. Need More Space? The Fully Finished Basement With A 3 Piece Washroom Has So Much Room And Is The Perfect Area For A Larger Family/Teenager, Or Simply An Extra Space For Some Peace & Quiet. Explore Nature At Its Finest, Walking Trails Practically At Your Front Door! Overlooks A Beautiful Parkette, Close To Schools, Shopping, Restaurants, Deer Creek Golf Club, Rec. Center & Pan Am Baseball Fields. Don't Miss Out On This Opportunity To Live In This Exclusive Little Neighborhood In The Heart Of North Ajax! See Floor Plans In Attachments. Gorgeous Aerial Views In Virtual Tour! (id:51532)
Tags
| Property Summary |
|---|
| Building |
|---|
| Level | Rooms | Dimensions |
|---|---|---|
| Basement | Media | 26.86 m x 18.04 m |
| Foyer | 10.17 m x 19.98 m | |
| Main level | Living room | 11.38 m x 11.97 m |
| Dining room | 17.06 m x 14.79 m | |
| Kitchen | 13.09 m x 15.88 m | |
| Primary Bedroom | 14.69 m x 13.97 m | |
| Upper Level | Bedroom 2 | 10.73 m x 15.25 m |
| Loft | 13.58 m x 15.32 m |
| Features | |||||
|---|---|---|---|---|---|
| Wooded area | Ravine | Attached Garage | |||
| Garage door opener remote(s) | Central Vacuum | Water Heater | |||
| Water purifier | Central air conditioning | Visitor Parking | |||

















































