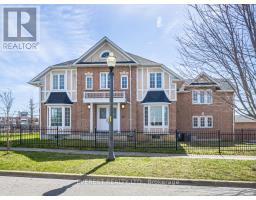95 GREGORY ROAD, Ajax, Ontario, CA
Address: 95 GREGORY ROAD, Ajax, Ontario
Summary Report Property
- MKT IDE8457466
- Building TypeHouse
- Property TypeSingle Family
- StatusBuy
- Added1 weeks ago
- Bedrooms4
- Bathrooms1
- Area0 sq. ft.
- DirectionNo Data
- Added On19 Jun 2024
Property Overview
Large four level side split with 4 bedrooms upstairs and a main floor flooded with light is a great description for this home BUT It's the outdoor oasis that truly sets this home apart. A large inground concrete pool, recently restored to pristine condition, promises endless hours of summertime enjoyment, while the expansive patio area beckons for al fresco dining and entertaining amidst meticulously landscaped gardens. Adjoining decking offers additional space for lounging and basking in the sunshine, providing breathtaking views of the surrounding natural beauty. A built-in hot tub awaits, offering year-round indulgence and rejuvenation amidst the tranquil ambiance of the outdoors. With an attached garage, close proximity to the lake and walking trails, and easy access to public transit, this home is a sanctuary of luxury and convenience. Don't miss your chance to make it yours! (id:51532)
Tags
| Property Summary |
|---|
| Building |
|---|
| Level | Rooms | Dimensions |
|---|---|---|
| Second level | Living room | 6.72 m x 6.04 m |
| Dining room | 3.54 m x 2.27 m | |
| Kitchen | 5.01 m x 4.91 m | |
| Third level | Primary Bedroom | 3.52 m x 3.38 m |
| Bedroom 2 | 3.58 m x 3.01 m | |
| Bedroom 3 | 2.64 m x 3.38 m | |
| Bedroom 4 | 2.57 m x 3.01 m | |
| Basement | Utility room | 5.1 m x 8.25 m |
| Main level | Foyer | 3.09 m x 5.41 m |
| Family room | 6.25 m x 3 m |
| Features | |||||
|---|---|---|---|---|---|
| Attached Garage | Water Heater | Dishwasher | |||
| Refrigerator | Stove | Central air conditioning | |||


























































