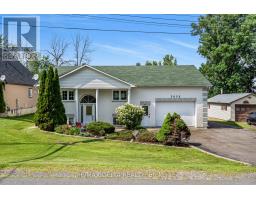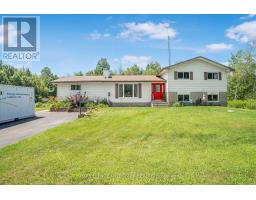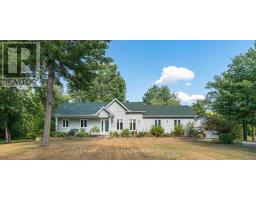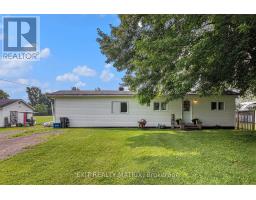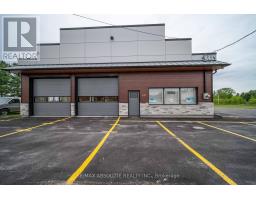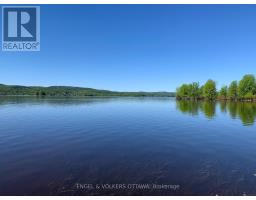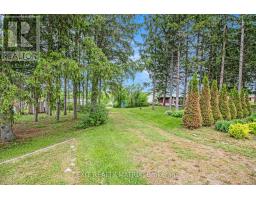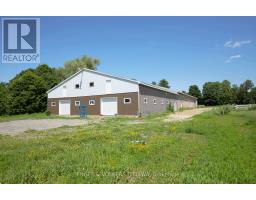350 16 ROUTE, Alfred and Plantagenet, Ontario, CA
Address: 350 16 ROUTE, Alfred and Plantagenet, Ontario
Summary Report Property
- MKT IDX12356305
- Building TypeHouse
- Property TypeSingle Family
- StatusBuy
- Added4 days ago
- Bedrooms4
- Bathrooms2
- Area1500 sq. ft.
- DirectionNo Data
- Added On22 Aug 2025
Property Overview
Discover comfort and character in this beautifully maintained 2 storey home offering over 1,700 sq ft of inviting living space nestled on a 1.4-acre country setting lot. Freshly refinished hardwood floors flow throughout, adding timeless warmth and style. A beautiful wood fireplace joins the spacious living and dining rooms, creating a cozy and connected atmosphere perfect for family gatherings or entertaining. The home also features a full bathroom (2021), a convenient powder room (2025), and generously sized bedrooms filled with natural light. Step outside and enjoy your private retreat: a heated above-ground pool, ideal for summer fun, and ample yard space for gardening, recreation, or future expansion. A small barn with electricity could be used as a chicken coop or even a stable. Plus, a Generac generator provides year-round peace of mind with backup power when you need it most. Whether you're upsizing, planting roots, or just looking for space and peace without sacrificing convenience, this property offers a rare blend of charm, function, and outdoor living. Call today for your personal visit! Recent upgrades: Metal Roof (2025); Windows (2018-2020); Pool (2021); Doors (2023-2024); New Front & Back Porch (2025) (id:51532)
Tags
| Property Summary |
|---|
| Building |
|---|
| Level | Rooms | Dimensions |
|---|---|---|
| Second level | Primary Bedroom | 5.03 m x 3.04 m |
| Bedroom 2 | 3.4 m x 2.87 m | |
| Bedroom 3 | 3.28 m x 3.04 m | |
| Bedroom 4 | 2.99 m x 2.96 m | |
| Bathroom | 3.26 m x 2.8 m | |
| Basement | Utility room | 12.31 m x 7.25 m |
| Main level | Foyer | 2.59 m x 2.37 m |
| Living room | 4.99 m x 4.1 m | |
| Dining room | 3.95 m x 3.45 m | |
| Kitchen | 5.36 m x 3.33 m | |
| Laundry room | 2.29 m x 2.14 m |
| Features | |||||
|---|---|---|---|---|---|
| Irregular lot size | Flat site | Attached Garage | |||
| Garage | Garage door opener remote(s) | Central Vacuum | |||
| Water Heater | Water softener | Dishwasher | |||
| Dryer | Hood Fan | Microwave | |||
| Stove | Washer | Refrigerator | |||
| Central air conditioning | Air exchanger | Fireplace(s) | |||




































