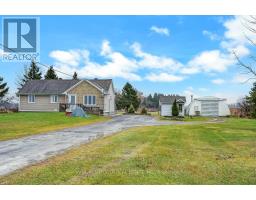2045 TESSIER ROAD, Alfred & Plantagenet, Ontario, CA
Address: 2045 TESSIER ROAD, Alfred & Plantagenet, Ontario
Summary Report Property
- MKT IDX10418718
- Building TypeHouse
- Property TypeSingle Family
- StatusRent
- Added2 weeks ago
- Bedrooms3
- Bathrooms2
- AreaNo Data sq. ft.
- DirectionNo Data
- Added On06 Dec 2024
Property Overview
Flooring: Tile, Deposit: 6000, 2011 updated bungalow for rent with 138' of waterfront on the Nation River. Main floor has an open eat in kitchen with stainless steel appliances & patio doors leading a 31' x 8' deck with glass railing overlooking the river & Jessup's Falls Conversation Area. Good size living room with hardwood floors. Primary bedroom has a patio door leading to the deck & cheater door to the main bathroom with a double vanity & convenient newer washer & dryer. 2nd bedroom completes this level. Brand new west facing deck at the front of the home. Oversized heated attached garage with inside entrance & another single garage at the back of the home's lower level. Fully finished basement has a walk out with double doors leading to a patio facing the river, large rec room, flex space, bedroom and a 3 pc bathroom. Full shed & fishing hut. Nation River leads to the Ottawa River 5 minutes away. Home is at the end of Tessier Rd with only 1 side neighbour & no home across the road for lots of privacy., Flooring: Hardwood (id:51532)
Tags
| Property Summary |
|---|
| Building |
|---|
| Land |
|---|
| Level | Rooms | Dimensions |
|---|---|---|
| Lower level | Recreational, Games room | 9.14 m x 3.93 m |
| Other | 3.45 m x 2.87 m | |
| Bedroom | 3.27 m x 2.97 m | |
| Bathroom | 3.32 m x 1.75 m | |
| Main level | Kitchen | 4.31 m x 3.53 m |
| Living room | 4.92 m x 2.97 m | |
| Primary Bedroom | 3.65 m x 3.4 m | |
| Bedroom | 3.65 m x 2.97 m | |
| Bathroom | 3.47 m x 2.33 m |
| Features | |||||
|---|---|---|---|---|---|
| Carpet Free | Water Heater | Garage door opener remote(s) | |||
| Dishwasher | Hood Fan | Microwave | |||
| Refrigerator | Stove | Central air conditioning | |||

































