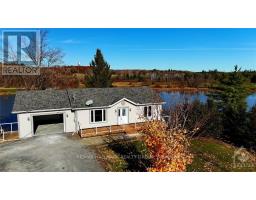790 COUNTY RD 2 ROAD, Alfred & Plantagenet, Ontario, CA
Address: 790 COUNTY RD 2 ROAD, Alfred & Plantagenet, Ontario
Summary Report Property
- MKT IDX11542978
- Building TypeHouse
- Property TypeSingle Family
- StatusRent
- Added6 weeks ago
- Bedrooms4
- Bathrooms2
- AreaNo Data sq. ft.
- DirectionNo Data
- Added On11 Dec 2024
Property Overview
Immediately available to rent! A delightful 2+2 bedroom 2 full bath, country home. Perfectly situated on a peaceful 2-acre lot with plenty of potential for gardens, fruit trees or raising chickens. Recently updated, the home features a modern white kitchen that opens to a spacious living/dining area. The primary bedroom, with cathedral ceilings and loads of natural light. Outdoors, a large screened-in gazebo & rear deck offer perfect settings for relaxation amidst nature. This property combines the best of rural living with modern comforts, making it an appealing choice for those aspiring to a self-sufficient lifestyle. Just outside of the Village of Curran, 5 minutes from Plantagenet. Also available to rent separately, 2 acres of land, a large 30' x 30' steel garage with an adjoining shop & multiple storage sheds, providing ample space for your projects & storage. (id:51532)
Tags
| Property Summary |
|---|
| Building |
|---|
| Level | Rooms | Dimensions |
|---|---|---|
| Basement | Recreational, Games room | 6.244 m x 4.56 m |
| Bedroom 3 | 5.496 m x 2.686 m | |
| Bedroom 4 | 3.404 m x 2.788 m | |
| Bathroom | 3.03 m x Measurements not available | |
| Main level | Living room | 4.48 m x 3.429 m |
| Dining room | 3.059 m x 3.058 m | |
| Kitchen | 3.592 m x 3.064 m | |
| Primary Bedroom | 5.925 m x 3.52 m | |
| Bedroom 2 | 3.064 m x 3.06 m | |
| Bathroom | 2.218 m x 1.676 m |
| Features | |||||
|---|---|---|---|---|---|
| Open space | Flat site | In suite Laundry | |||
| Water Heater | Water softener | Dishwasher | |||
| Dryer | Hood Fan | Refrigerator | |||
| Stove | Washer | ||||































