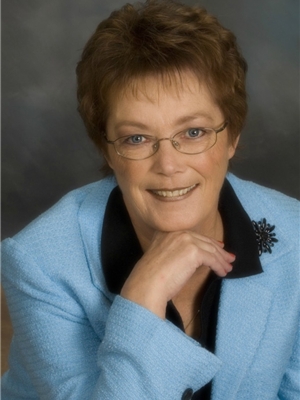5120 46 Street, Alix, Alberta, CA
Address: 5120 46 Street, Alix, Alberta
Summary Report Property
- MKT IDA2159871
- Building TypeHouse
- Property TypeSingle Family
- StatusBuy
- Added12 weeks ago
- Bedrooms2
- Bathrooms1
- Area785 sq. ft.
- DirectionNo Data
- Added On23 Aug 2024
Property Overview
Great little starter home with lots of recent upgrades. Home features one bedroom on main floor and one large bedroom in finished basement. . Upgrades include; metal roof, vinyl siding and some windows, new 100 amp electrical service & breaker box, yinyl plank flooring, new washer/dryer, new bathroom sink, new furnace, new hot water on demand, Central Air Conditioning. Pipes have been roto-routed all the way out to the street to ensure no tree root problems. Nice two tiered deck off the back of the house with w large, fully fenced back yard. Two large sheds to store all your extras in. Large parking area for several vehicles and and RV. Alix is a bustling town with a beautiful lake, camping and beach, golf course w/camping, some great stores and and arena. only 30 min to Lacombe, Stettler or Red Deer. (id:51532)
Tags
| Property Summary |
|---|
| Building |
|---|
| Land |
|---|
| Level | Rooms | Dimensions |
|---|---|---|
| Basement | 4pc Bathroom | 9.75 Ft x 7.42 Ft |
| Bedroom | 10.50 Ft x 13.92 Ft | |
| Furnace | 6.58 Ft x 3.75 Ft | |
| Main level | Living room | 12.50 Ft x 15.25 Ft |
| Kitchen | 11.25 Ft x 17.08 Ft | |
| Foyer | 8.92 Ft x 7.67 Ft | |
| Other | 10.75 Ft x 8.33 Ft | |
| Bedroom | 15.75 Ft x 9.58 Ft |
| Features | |||||
|---|---|---|---|---|---|
| PVC window | Other | Parking Pad | |||
| RV | Refrigerator | Dishwasher | |||
| Stove | Microwave | Washer & Dryer | |||
| Central air conditioning | |||||





































