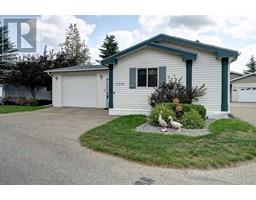5303 47 Street, Alix, Alberta, CA
Address: 5303 47 Street, Alix, Alberta
Summary Report Property
- MKT IDA2134690
- Building TypeHouse
- Property TypeSingle Family
- StatusBuy
- Added13 weeks ago
- Bedrooms4
- Bathrooms2
- Area1361 sq. ft.
- DirectionNo Data
- Added On19 Aug 2024
Property Overview
Tired of the city life? Do you have a small business with large equipment? Or are you wanting to start that project car? This Home in Alix is zoned R4 Heavy Vehicle residential district. The 36 x 24 shop with metal roof and furnace has an additional attached 21 ft x 30 ft storage bay with 11 and a half foot ceiling. There is plenty of room for your toys or heavy equipment. This home is also great for a young family there is a playground and lots of green space for the kids to run around and play and even a small hill on the back of the property to sled on in the winter. On the main floor there is a upgraded kitchen with a large pantry and a dining room with wood burning stove. The master bedroom is quite roomy and is just off the living room area and has his and her closets. A 3 piece bathroom with a refurbished claw foot tub completes the main floor. On the second floor there are 2 separate areas that could be used as bedrooms , storage or an office space. The Stair case to the basement has been refinished nicely with care and skill by the owners. Downstairs there is a second 3 piece bathroom with shower , 2 bedrooms and a laundry area. This home has been very well kept and maintained and it shows. Lots of upgrades throughout, electrical, plumbing, R12 insulation , windows, newer water tank, Newer shingles, cabinets and LED fixtures. This home was moved from Lacombe and put on a new foundation is the 70s. The dining room has double doors that open outside to the deck, patio area, covered fire-pit with storage, fish pond ,raised garden beds and playground for the kids. Lots of fruits and vegetables to enjoy this summer. Raspberries, apple trees, Beets , chives, radishes, zucchinis and potatoes. This triangular lot has just been surveyed in December of 2023 and certified compliant with the village of Alix. See attached documents. (id:51532)
Tags
| Property Summary |
|---|
| Building |
|---|
| Land |
|---|
| Level | Rooms | Dimensions |
|---|---|---|
| Second level | Bedroom | 11.00 Ft x 20.50 Ft |
| Loft | 11.25 Ft x 23.00 Ft | |
| Basement | 3pc Bathroom | 7.67 Ft x 10.25 Ft |
| Bedroom | 20.33 Ft x 10.67 Ft | |
| Bedroom | 11.75 Ft x 13.00 Ft | |
| Laundry room | 10.50 Ft x 21.00 Ft | |
| Main level | 3pc Bathroom | 9.92 Ft x 10.83 Ft |
| Dining room | 9.50 Ft x 15.17 Ft | |
| Kitchen | 11.58 Ft x 14.50 Ft | |
| Living room | 12.42 Ft x 12.08 Ft | |
| Pantry | 8.00 Ft x 8.83 Ft | |
| Primary Bedroom | 17.00 Ft x 9.92 Ft |
| Features | |||||
|---|---|---|---|---|---|
| PVC window | Detached Garage(3) | Refrigerator | |||
| Dishwasher | Stove | None | |||
























































