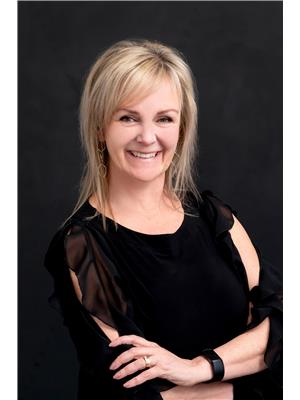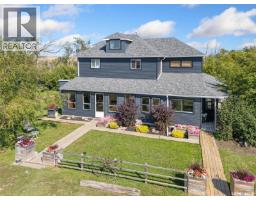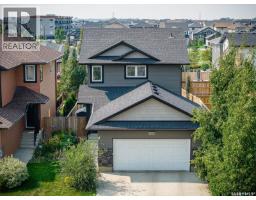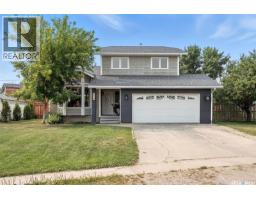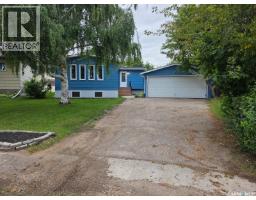337 Main STREET, Allan, Saskatchewan, CA
Address: 337 Main STREET, Allan, Saskatchewan
Summary Report Property
- MKT IDSK015128
- Building TypeHouse
- Property TypeSingle Family
- StatusBuy
- Added8 weeks ago
- Bedrooms4
- Bathrooms3
- Area1288 sq. ft.
- DirectionNo Data
- Added On15 Aug 2025
Property Overview
Welcome to 337 Main Street in the Town of Allan! This 1288 sq ft bungalow has three spacious bedrooms on the main floor, a full bath with one piece acrylic tub and a half bath off the master bedroom. You'll find a large country kitchen with tons of counter space and a corner pantry. This home also has main floor laundry and includes all the appliances! The basement development is well underway and includes a large bedroom and a huge family room area where additional bedrooms could be added. A three piece bathroom has been completed. This home has central air, an HRV AND the foundation is ICF so it's well insulated! The yard is fully fenced with a nice sized deck off the dining room! There is plenty of room for a future garage if desired! Allan is a well-established community where you'll find a K -12 School, Swimming Pool, Bowling Alley and, of course, a hockey rink! There are many amenities in town including churches, restaurants and a Coop Gas and Grocery store! Call today to view this well-priced home in a great community! (id:51532)
Tags
| Property Summary |
|---|
| Building |
|---|
| Land |
|---|
| Level | Rooms | Dimensions |
|---|---|---|
| Basement | Bedroom | 12'10 x 11'9 |
| 3pc Bathroom | Measurements not available | |
| Family room | 26 ft x 22 ft | |
| Other | 14'2 x 13'8 | |
| Main level | Living room | 20'3 x 13'7 |
| Dining room | 12'6 x 9'2 | |
| Kitchen | Measurements not available x 11 ft | |
| Laundry room | 5'4 x 5'4 | |
| Bedroom | 10'7 x 9'10 | |
| Bedroom | 11 ft x Measurements not available | |
| 4pc Bathroom | Measurements not available x 5 ft | |
| Primary Bedroom | 12'3 x 12'1 | |
| 2pc Ensuite bath | Measurements not available |
| Features | |||||
|---|---|---|---|---|---|
| Treed | None | Gravel | |||
| Parking Space(s)(6) | Washer | Refrigerator | |||
| Dishwasher | Dryer | Window Coverings | |||
| Stove | Central air conditioning | Air exchanger | |||












































