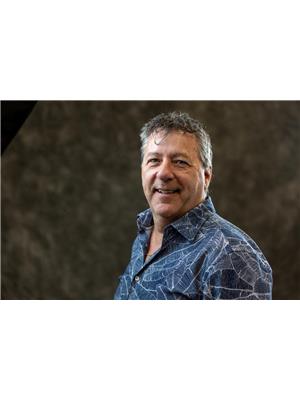1952 RTE 106 ALLISON, Allison, New Brunswick, CA
Address: 1952 RTE 106 ALLISON, Allison, New Brunswick
Summary Report Property
- MKT IDNB111516
- Building TypeHouse
- Property TypeSingle Family
- StatusBuy
- Added7 weeks ago
- Bedrooms3
- Bathrooms3
- Area1554 sq. ft.
- DirectionNo Data
- Added On07 Apr 2025
Property Overview
OPEN_HOUSE SUNDAY ARIL 06 BETWEEN 1 AND 3 Check out this great home on a large private lot just a few minutes from the heart of the city. Featuring amazing sweeping views of the river valley and surrounding countryside, this completely updated home features three bedrooms and three full bathrooms and offers convenient access for those who enjoy convenient access between indoor and outdoor living spaces. The 22 acres features an oversized double car (3 bays) detached garage which is accessible from the main driveway, and offers plenty of parking as well. The property can be optionally subdivided into several building lots. There is also a large storage barn, with separate electric meter and heating, providing additional parking for vehicles, equipment and recreational vehicles. Inside, the main floor of the bungalow has two bedrooms along with the laundry in the main bathroom, and an ensuite bathroom as well. The beautiful kitchen features a walk-in pantry and a large center island. The living, dining and kitchen areas are open concept, and the sunroom offers amazing views of the property and surrounding landscape. The back deck is accessible from the sunroom, which enjoys easy access to the above ground pool and lounging areas. The home is heated with a forced air (ductless) heat pump, a pellet stove and baseboard heaters. The lower level has a third bedroom, an additional bathroom, a family room, lots of storage and easy acces to the backyard with a walk-out basement. (id:51532)
Tags
| Property Summary |
|---|
| Building |
|---|
| Level | Rooms | Dimensions |
|---|---|---|
| Basement | Storage | 29'11'' x 9'10'' |
| Recreation room | 25'10'' x 16'8'' | |
| 3pc Bathroom | 7'8'' x 5'8'' | |
| Bedroom | 9'10'' x 11'7'' | |
| Main level | 3pc Bathroom | 8'10'' x 11'7'' |
| Primary Bedroom | 10'3'' x 13'5'' | |
| 4pc Bathroom | 7'9'' x 6'6'' | |
| Bedroom | 11' x 11' | |
| Sunroom | 11' x 11'11'' | |
| Family room | 10'4'' x 13'5'' | |
| Living room | 15'11'' x 13'10'' | |
| Dining room | 16'1'' x 13'5'' | |
| Mud room | 5'9'' x 8'9'' |
| Features | |||||
|---|---|---|---|---|---|
| Balcony/Deck/Patio | Detached Garage | Garage | |||
| Garage | Heat Pump | ||||





















































