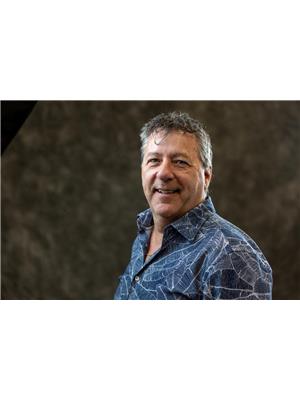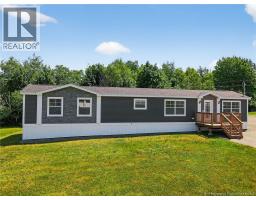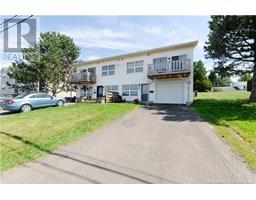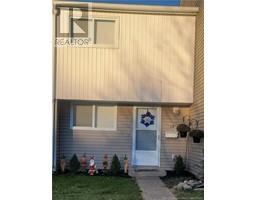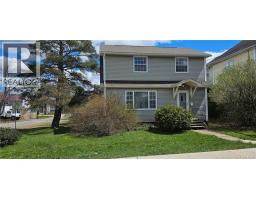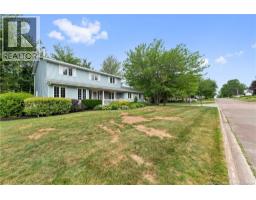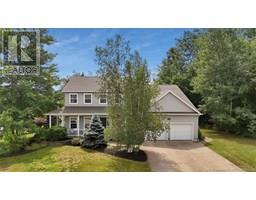44 Edison Crescent, Riverview, New Brunswick, CA
Address: 44 Edison Crescent, Riverview, New Brunswick
Summary Report Property
- MKT IDNB115503
- Building TypeHouse
- Property TypeSingle Family
- StatusBuy
- Added17 weeks ago
- Bedrooms4
- Bathrooms4
- Area2738 sq. ft.
- DirectionNo Data
- Added On15 Apr 2025
Property Overview
Are you looking to move up to executive style living in a great family friendly area? Check out this large updated two story in a prestigious neighbourhood in Riverview. The inviting front entry offers inviting access to the formal dining room on one side, a living room on the other and leads into a central hall to the family room and eat-in kitchen at the baack of the house. Plenty of closet storage for hosting lots of guests. The kitchen offers an abundance of cabinetry and counter space, including a breakfast peninsula with seating for four. The family room has a proprane fireplace, and there is a patio door off of the eat-in kitchen for easy access to the back deck (great for entertaining). There is also a half bath, a laundry area, and a mud room leading from the double attached garage. Check out the covered three-season sunroom with a hot tub, which is to remain. Upstairs there is a four piece family bath and three bedrooms including the primary bedroom with a completely updated five piece ensuite with heated floors and a walk-in closet and freestanding soaker tub and separate custom shower. Notice all of the luxury upgrades! You will find additional living space in the lower level with a family room, guest room/office, full bath with ceramic shower and storage area. New paved driveway can accommodate 8 cars. There is already an EV charger plug installed as well. Fenced-in back yard has a huge new gazebo and also features a raised garden, and apple trees. (id:51532)
Tags
| Property Summary |
|---|
| Building |
|---|
| Level | Rooms | Dimensions |
|---|---|---|
| Second level | Other | 19'6'' x 13' |
| Bedroom | 16' x 12' | |
| Bedroom | 16' x 12' | |
| Other | 16' x 12' | |
| Primary Bedroom | 11' x 10' | |
| Basement | Bedroom | 13' x 8'10'' |
| Family room | 19'6'' x 13'10'' | |
| Main level | Solarium | 10'6'' x 10' |
| Mud room | X | |
| 2pc Bathroom | X | |
| Dining room | 9'10'' x 12'0'' | |
| Kitchen | 15'5'' x 14'6'' | |
| Living room | 13' x 10' | |
| Family room | 15'6'' x 15' |
| Features | |||||
|---|---|---|---|---|---|
| Corner Site | Balcony/Deck/Patio | Attached Garage | |||
| Garage | Heat Pump | ||||



















































