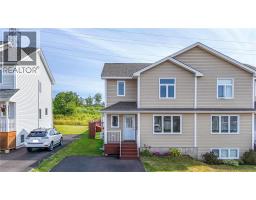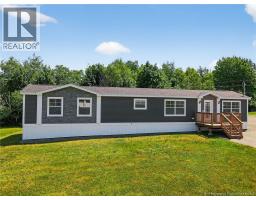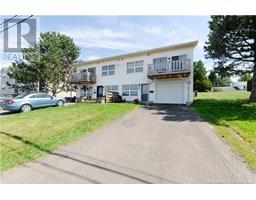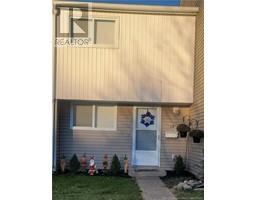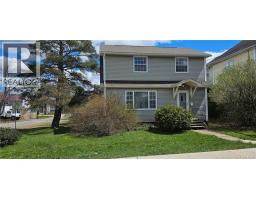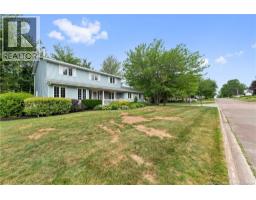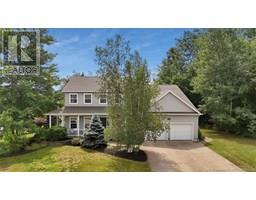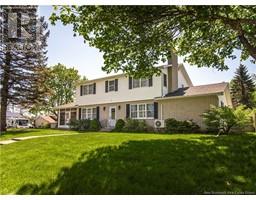23 Vanessa Court, Riverview, New Brunswick, CA
Address: 23 Vanessa Court, Riverview, New Brunswick
Summary Report Property
- MKT IDNB113797
- Building TypeHouse
- Property TypeSingle Family
- StatusBuy
- Added3 weeks ago
- Bedrooms4
- Bathrooms4
- Area3818 sq. ft.
- DirectionNo Data
- Added On15 Jul 2025
Property Overview
Welcome to this EXQUISITE LUXURY HOME nestled in the sought-after McAllister subdistrict of Riverview. Spanning an impressive 3,800 SQFT, this home has been extensively renovated in recent years with High-Quality materials. More than just a renovation of money & effort, it reflects the LOVE poured into every detail. Step into the GRAND FOYER and be captivated by the MAGNIFICENT CHANDELIER, that makes a true statement. The Heart of the Home is its STUNNING ALL-NEW Kitchen featuring SPANISH MARBLE countertops, BLACK STAINLESS STEEL APPLIANCES and a layout designed for both Functionality & Style. The beautifully UPDATED FLOORING throughout enhances the elegance of each room. The main floor features CALIFORNIA SHUTTERS on all Windows & Patio Door. Additionally, you will find a Family room, Living, Dining, Office, Laundry and a half bath. Upstairs, a light-filled Primary Bed with a 4PC Ensuite, along with three more bedrooms and a family bathroom. The Basement offers another full bathroom and plenty of extra living space with a games room, family room and two non-conforming bedrooms. The EFFICIENT HEATING SYSTEM is deemed to impress. Outside at the front, the DOUBLE GARAGE with a LARGE DRIVEWAY adds ample parking and at the back, a FULLY FENCED BACKYARD featuring an IN-GROUND POOL with LARGE PATIO creates a Private Oasis for Summer. This home is a True GEM, offering Unparalleled Luxury Living in one of the most Desirable Spots. Contact your REALTOR® to book your private tour NOW! (id:51532)
Tags
| Property Summary |
|---|
| Building |
|---|
| Land |
|---|
| Level | Rooms | Dimensions |
|---|---|---|
| Second level | Sitting room | X |
| 3pc Bathroom | X | |
| Bedroom | X | |
| Bedroom | X | |
| Bedroom | X | |
| Ensuite | X | |
| Primary Bedroom | X | |
| Basement | 3pc Bathroom | X |
| Games room | X | |
| Bedroom | X | |
| Bedroom | X | |
| Family room | X | |
| Main level | 2pc Bathroom | X |
| Office | X | |
| Foyer | X | |
| Dining nook | X | |
| Kitchen | X | |
| Dining room | X | |
| Family room | X | |
| Living room | X |
| Features | |||||
|---|---|---|---|---|---|
| Cul-de-sac | Balcony/Deck/Patio | Attached Garage | |||
| Garage | Heated Garage | Central air conditioning | |||
| Air Conditioned | Heat Pump | Air exchanger | |||





















































