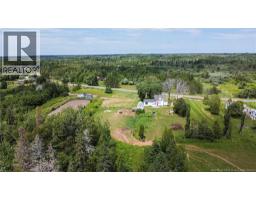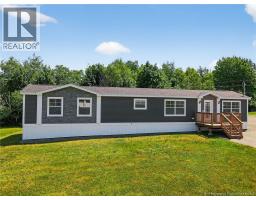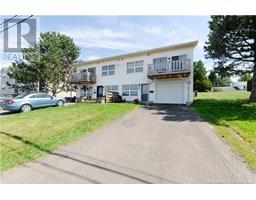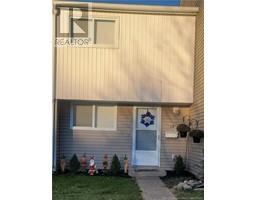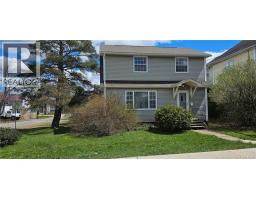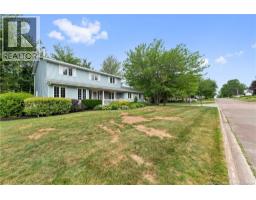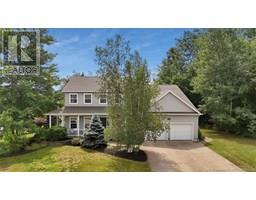3 Wallace Court, Riverview, New Brunswick, CA
Address: 3 Wallace Court, Riverview, New Brunswick
Summary Report Property
- MKT IDNB113686
- Building TypeHouse
- Property TypeSingle Family
- StatusBuy
- Added9 weeks ago
- Bedrooms4
- Bathrooms3
- Area3115 sq. ft.
- DirectionNo Data
- Added On07 Jun 2025
Property Overview
Welcome to 3 Wallace Crt in Riverview! This home offers a chance to bring your own style and vision to a well-built home in a highly desirable neighbourhood. With over 3,100 sq ft above grade, this home offers a rare combination of space, layout, and location thats hard to find in todays market. With some thoughtful updates, it has the potential to truly shine. A fantastic opportunity for buyers looking to personalize their next home while building long-term value. The property boasts fantastic curb appeal with a lovely concrete walkway leading to the front door. From here, step inside the spacious foyer. To the right, you'll find a a cozy living room. Enjoy family dinners in the formal dining room that leads into the large kitchen, which offers ample cupboard and counter space, a large island with a cooktop stove, and built-in wall oven. Just off the kitchen, a versatile space opens to a screened patio. The main floor also includes a fully renovated 2pc bathroom with in-floor heating, a laundry room with a sink and plenty of storage, and an additional spacious family room featuring a working wood stove. Upstairs, the primary bedroom offers a walk-in closet and 5pc ensuite bath. 3 additional spacious bedrooms, a 5pc bath, and a small bonus room complete this floor. The unfinished basement provides excellent storage space, a workshop area, a cold room, and can be finished to your liking.The backyard is fully fenced and has a 1.5 detached garage. New roof shingles (2019). (id:51532)
Tags
| Property Summary |
|---|
| Building |
|---|
| Level | Rooms | Dimensions |
|---|---|---|
| Second level | 5pc Bathroom | 8'6'' x 7'10'' |
| Bonus Room | 7'3'' x 5'4'' | |
| Bedroom | 14'10'' x 12'10'' | |
| Bedroom | 12'10'' x 14'5'' | |
| Bedroom | 12'10'' x 14'6'' | |
| Other | 7'11'' x 8'4'' | |
| Primary Bedroom | 14'1'' x 12'6'' | |
| Basement | Other | X |
| Cold room | X | |
| Workshop | X | |
| Storage | X | |
| Main level | Foyer | X |
| Laundry room | 9'9'' x 8'10'' | |
| 2pc Bathroom | 8'10'' x 4'4'' | |
| Enclosed porch | 12'1'' x 8'7'' | |
| Office | 22'2'' x 12'9'' | |
| Family room | 30'11'' x 13'10'' | |
| Kitchen | 16'10'' x 12'10'' | |
| Dining room | 12'10'' x 13'8'' | |
| Sitting room | 12'1'' x 18'4'' |
| Features | |||||
|---|---|---|---|---|---|
| Corner Site | Detached Garage | Garage | |||
| Heat Pump | |||||




















































