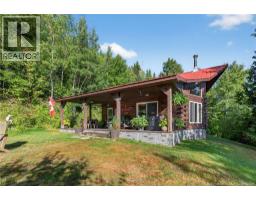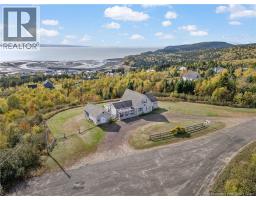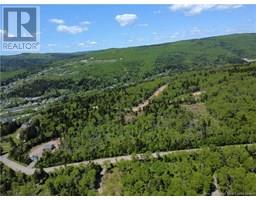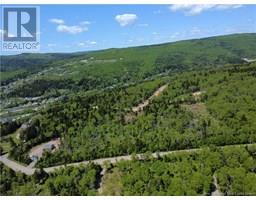127 School Street, Alma, New Brunswick, CA
Address: 127 School Street, Alma, New Brunswick
Summary Report Property
- MKT IDNB125291
- Building TypeHouse
- Property TypeSingle Family
- StatusBuy
- Added9 weeks ago
- Bedrooms4
- Bathrooms4
- Area2240 sq. ft.
- DirectionNo Data
- Added On22 Aug 2025
Property Overview
*** INCREDIBLE VIEWS OF THE BAY OF FUNDY // 4 BEDROOMS and 3.5 BATHROOMS // OVER 1.5 ACRE LOT // MINUTES FROM HIKING & SNOWMOBILE TRAILS***Welcome to 127 School St. in Alma NB! >>>>This log chalet-style home BUILT IN 2018 offers breathtaking views of one of the 7 NATURAL WONDERS of NORTH AMERICA the BAY OF FUNDY. It provides a warm, inviting atmosphere with natural surroundings and privacy, yet close to everything Alma has to offer.>>>>Inside, the home features a main-floor bedroom, main floor laundry, hardwood floors and two 12-light antler chandeliers (2022) in the great room. The updated kitchen (2024) showcases QUARTZ/GRANITE COUNTERTOPS and high-end STAINLESS APPLIANCES (20222025), creating a bright, modern space. A MINI-SPLIT HEAT PUMP ensures year-round comfort, while the WALKOUT BASEMENT adds flexibility.>>>>The property includes: a WHOLE-HOME KOHLER PROPANE GENERATOR, a UV water system, a Level 2 EV charger (2024) and much more. Outdoor living features 3 patios/decks (one with glass panels), manicured perennials and areas to enjoy the views. Also included are an insulated oversized 2-car garage with half bath, storage shed and updated exterior lighting (2022).>>>>Located just 1.5 km from Fundy National Park, about 1 km from the BEACH and restaurants and steps from SNOWMOBILE AND OFF-ROAD TRAILS; this property offers the perfect blend of comfort, convenience and natural beauty!>>>>Book your private showing today and see all this ALMA GEM has to offer! (id:51532)
Tags
| Property Summary |
|---|
| Building |
|---|
| Level | Rooms | Dimensions |
|---|---|---|
| Second level | Family room | 10'9'' x 9'4'' |
| 3pc Bathroom | 7'11'' x 3'4'' | |
| Bedroom | 14'0'' x 8'2'' | |
| Bedroom | 14'0'' x 8'2'' | |
| Basement | 3pc Bathroom | 8'0'' x 6'3'' |
| Recreation room | 24'11'' x 20'6'' | |
| Bedroom | 13'3'' x 11'7'' | |
| Main level | 4pc Bathroom | 8'11'' x 8'4'' |
| Dining room | 15'4'' x 8'7'' | |
| Living room | 16'8'' x 12'10'' | |
| Kitchen | 12'2'' x 12'1'' | |
| Bedroom | 14'0'' x 12'2'' |
| Features | |||||
|---|---|---|---|---|---|
| Balcony/Deck/Patio | Detached Garage | Garage | |||
| Air Conditioned | Heat Pump | ||||
























































