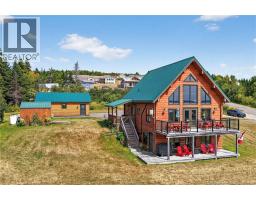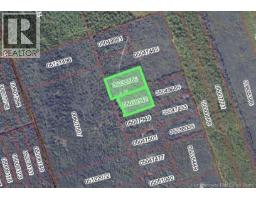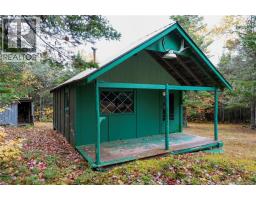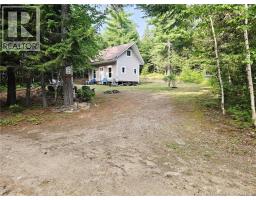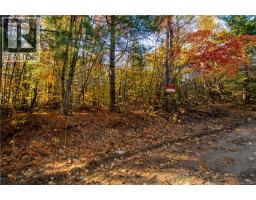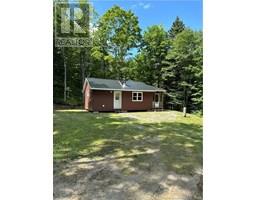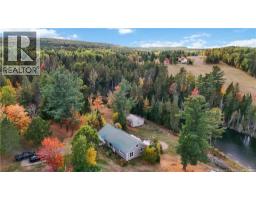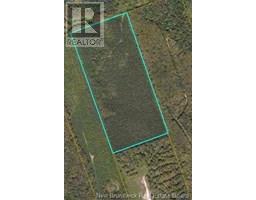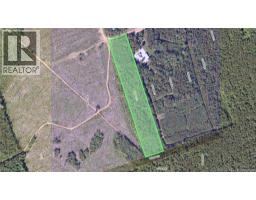194 River Road, Elgin, New Brunswick, CA
Address: 194 River Road, Elgin, New Brunswick
Summary Report Property
- MKT IDNB125229
- Building TypeNo Data
- Property TypeNo Data
- StatusBuy
- Added9 weeks ago
- Bedrooms1
- Bathrooms1
- Area747 sq. ft.
- DirectionNo Data
- Added On21 Aug 2025
Property Overview
*** RUSTIC LOG CABIN // OVER 29 ACRES OF LAND // NEWLY RENOVATED KITCHEN & BATHROOM // WALKING DISTANCE TO GORDON FALLS *** Welcome to 194 River Rd., Elgin NB! >>>>>>> This charming log cabin is the perfect GETAWAY SPOT, set on over 29 ACRES OF LAND with a brook on the north side the property. >>>>>>> Inside, youll find an updated kitchen (2024) with a stainless-steel fridge, kitchen island with BUTCHER BLOCK, and a cozy living area centered around a NEW WOOD STOVE (2023) with tiled hearth. (WETT CERTIFIED) The BATHROOM WAS FULLY RENOVATED IN 2025, bringing modern comfort to this rustic escape. With a metal roof, vinyl windows, and a 1-bedroom layout; this log cabin is designed for worry-free seasonal enjoyment. >>>>>>> Outside, relax on the expansive 15FT BY 28FT COVERED PATIO and soak in the new HOT TUB (2023) while taking in the private and serene surroundings. The property also offers 2 STORAGE SHEDS and plenty of space for outdoor adventures. 3 separate PIDs are included in the sale. >>>>>>> Located within walking distance of Gordon Falls, just 2 minutes from a general store and restaurant and only 35 minutes from Moncton; this property offers both seclusion and convenience. Nearby OFF-ROAD AND SNOWMOBILE TRAILS make it a true outdoor enthusiasts paradise. >>>>>>> Dont miss your chance to own this ONE-OF-A-KIND RETREAT in the heart of Elgin. Book your showing today! (id:51532)
Tags
| Property Summary |
|---|
| Building |
|---|
| Level | Rooms | Dimensions |
|---|---|---|
| Main level | Foyer | 11'3'' x 7'10'' |
| Living room | 19'4'' x 11'5'' | |
| Kitchen | 18'7'' x 8'4'' | |
| 3pc Bathroom | 9'1'' x 7'3'' | |
| Bedroom | 15'4'' x 11'2'' |
| Features | |||||
|---|---|---|---|---|---|
| Treed | Recreational | Balcony/Deck/Patio | |||









































