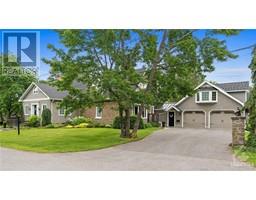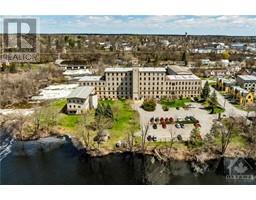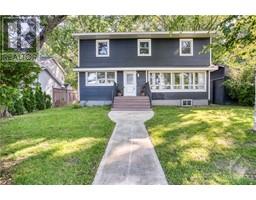5831 MARTIN STREET N 0931929025100020000, ALMONTE, Ontario, CA
Address: 5831 MARTIN STREET N, Almonte, Ontario
Summary Report Property
- MKT ID1406258
- Building TypeHouse
- Property TypeSingle Family
- StatusBuy
- Added14 weeks ago
- Bedrooms4
- Bathrooms3
- Area0 sq. ft.
- DirectionNo Data
- Added On11 Aug 2024
Property Overview
**OPEN HOUSE SUNDAY AUGUST 11TH 2-4PM** Welcome to your dream home nestled on a private 4.38 acre lot, backing onto the Ottawa Valley Recreational Trail, two minutes out of town! This stunning property seamlessly combines nature's beauty with luxurious living. The main floor features an exquisite open concept custom kitchen with beautiful stone counters/island, ample storage, perfect for any culinary enthusiast. From the kitchen, step into a bright, fully insulated 4 season sunroom which opens onto a spacious deck and landscaped yard, ideal for enjoying your morning coffee or entertaining guests. Upstairs, retreat to the expansive primary bedroom, with a gorgeous ensuite bath, offering a spa-like experience. The lower level boasts lots of light, where you can walk-out straight onto the patio, providing seamless indoor-outdoor living. Embrace the tranquility and luxury of this remarkable and unique property. Come experience it for yourself today! 24 hours irrevocable on all offers. (id:51532)
Tags
| Property Summary |
|---|
| Building |
|---|
| Land |
|---|
| Level | Rooms | Dimensions |
|---|---|---|
| Second level | 5pc Bathroom | 10'4" x 9'1" |
| Bedroom | 12'11" x 10'4" | |
| Bedroom | 13'9" x 11'7" | |
| Bedroom | 11'1" x 10'6" | |
| 4pc Bathroom | 10'4" x 7'1" | |
| Other | 10'6" x 5'1" | |
| Lower level | Family room | 28'1" x 31'6" |
| Storage | 13'1" x 17'11" | |
| Storage | 5'4" x 34'10" | |
| Utility room | 14'10" x 19'2" | |
| Main level | Foyer | 14'9" x 11'7" |
| Kitchen | 15'7" x 17'0" | |
| Dining room | 14'9" x 12'3" | |
| Living room | 13'2" x 11'8" | |
| Sunroom | 10'8" x 18'9" | |
| Office | 12'3" x 11'8" | |
| Laundry room | 7'5" x 8'0" | |
| 2pc Bathroom | 4'0" x 5'11" | |
| Primary Bedroom | 18'2" x 12'7" |
| Features | |||||
|---|---|---|---|---|---|
| Acreage | Automatic Garage Door Opener | Attached Garage | |||
| Detached Garage | Refrigerator | Dishwasher | |||
| Dryer | Hood Fan | Microwave | |||
| Stove | Washer | Central air conditioning | |||
















































