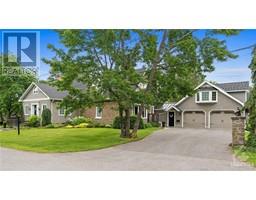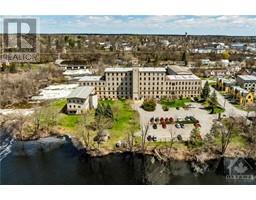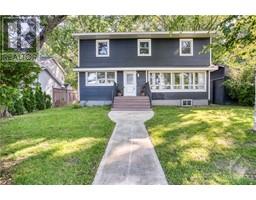306 FINNER COURT Almonte, ALMONTE, Ontario, CA
Address: 306 FINNER COURT, Almonte, Ontario
2 Beds2 Baths0 sqftStatus: Buy Views : 938
Price
$555,000
Summary Report Property
- MKT ID1407459
- Building TypeRow / Townhouse
- Property TypeSingle Family
- StatusBuy
- Added12 weeks ago
- Bedrooms2
- Bathrooms2
- Area0 sq. ft.
- DirectionNo Data
- Added On23 Aug 2024
Property Overview
Tell me you’re not planning to move to Almonte, the town that Hollywood keeps choosing as North America's most charming movie worthy location, just to be buried in a subdivision at the edge of town. Come check out this great efficient and affordable bungalow on Finner Court. This home shows like new it has 2 bedrooms, 2 full bathrooms and a finished basement with Den.. In just shy of a 20 minute walk including part of the way on the OV trail over the river (Wow what a view!!) you could be strolling down town Almonte’s shops and restaurants. 24 Hour Irrevocable on offers (id:51532)
Tags
| Property Summary |
|---|
Property Type
Single Family
Building Type
Row / Townhouse
Storeys
1
Title
Freehold
Neighbourhood Name
Almonte
Land Size
24.74 ft X 99.7 ft
Built in
2013
Parking Type
Attached Garage
| Building |
|---|
Bedrooms
Above Grade
2
Bathrooms
Total
2
Interior Features
Appliances Included
Refrigerator, Dishwasher, Dryer, Microwave Range Hood Combo, Stove, Washer, Blinds
Flooring
Mixed Flooring, Laminate
Basement Type
Full (Finished)
Building Features
Features
Cul-de-sac, Automatic Garage Door Opener
Foundation Type
Poured Concrete
Architecture Style
Bungalow
Structures
Deck, Porch
Heating & Cooling
Cooling
Central air conditioning, Air exchanger
Heating Type
Forced air
Utilities
Utility Sewer
Municipal sewage system
Water
Municipal water
Exterior Features
Exterior Finish
Brick, Siding, Vinyl
Neighbourhood Features
Community Features
Adult Oriented, Family Oriented
Amenities Nearby
Shopping
Parking
Parking Type
Attached Garage
Total Parking Spaces
3
| Land |
|---|
Lot Features
Fencing
Fenced yard
Other Property Information
Zoning Description
R3
| Level | Rooms | Dimensions |
|---|---|---|
| Lower level | Family room | 22'4" x 16'8" |
| Den | 15'2" x 12'3" | |
| 3pc Bathroom | 6'10" x 12'3" | |
| Main level | Kitchen | 13'3" x 10'7" |
| Dining room | 13'3" x 8'9" | |
| Living room | 13'3" x 12'4" | |
| Primary Bedroom | 11'0" x 14'10" | |
| 3pc Bathroom | 7'8" x 12'0" | |
| Laundry room | 5'7" x 3'1" | |
| Bedroom | 9'7" x 10'11" |
| Features | |||||
|---|---|---|---|---|---|
| Cul-de-sac | Automatic Garage Door Opener | Attached Garage | |||
| Refrigerator | Dishwasher | Dryer | |||
| Microwave Range Hood Combo | Stove | Washer | |||
| Blinds | Central air conditioning | Air exchanger | |||






































