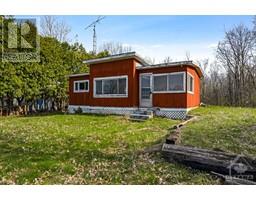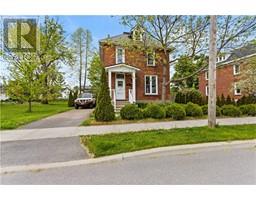160 BIRCH AVENUE Mississippi Lake, Carleton Place, Ontario, CA
Address: 160 BIRCH AVENUE, Carleton Place, Ontario
Summary Report Property
- MKT ID1406864
- Building TypeHouse
- Property TypeSingle Family
- StatusBuy
- Added14 weeks ago
- Bedrooms3
- Bathrooms2
- Area0 sq. ft.
- DirectionNo Data
- Added On13 Aug 2024
Property Overview
WOW!!! Let your imagination take off with all the possibilities this unique home and location have to offer you. There’s 100 feet of water front right in front of this property that you can use anytime you like, you can enjoy boating, go fishing, swim or kayak in the summer, or snowmobile in the wintertime. The floor plan is now set up as 2 units, and yes it could easily be switched back to one unit. However the opportunity for a home office or a monthly income is awfully tempting. Wait here’s another option! Just think about it, your mom, your kid or grand kids can visit and have their own space. It could be a home or an awesome year round lake side retreat. According to Climate Top, 45% of the days in the Ottawa area are sunny. So that’s 165 chances to watch the sun set over the lake right from your front deck. Oh yah bring wine!.... 24 Hour irrevocable on offers, road fee covers snow and maintenance. (id:51532)
Tags
| Property Summary |
|---|
| Building |
|---|
| Land |
|---|
| Level | Rooms | Dimensions |
|---|---|---|
| Main level | Living room | 9'0" x 13'9" |
| Kitchen | 8'5" x 7'7" | |
| Dining room | 8'11" x 7'7" | |
| Primary Bedroom | 9'0" x 12'6" | |
| Bedroom | 7'11" x 12'0" | |
| 3pc Bathroom | 8'0" x 13'10" | |
| Kitchen | 10'11" x 7'6" | |
| Bedroom | 10'11" x 7'3" | |
| 3pc Bathroom | 7'9" x 4'11" |
| Features | |||||
|---|---|---|---|---|---|
| Park setting | Flat site | Open | |||
| Gravel | Refrigerator | Dryer | |||
| Microwave Range Hood Combo | Stove | Washer | |||
| Blinds | Central air conditioning | ||||








































