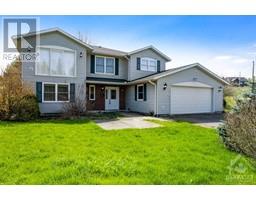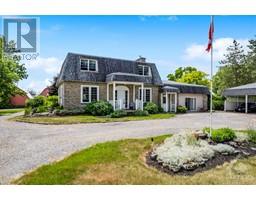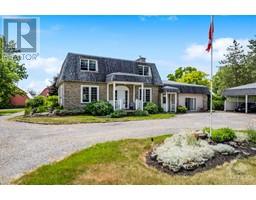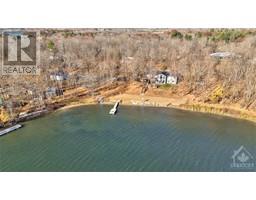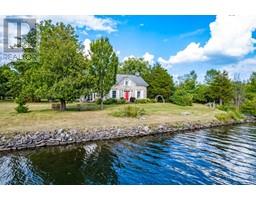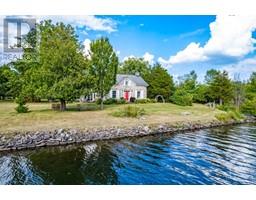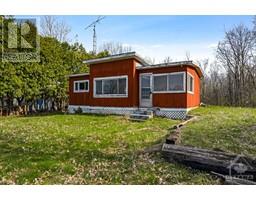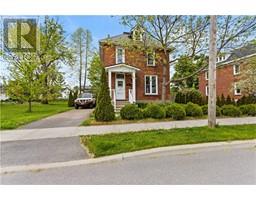3108 BECKWITH 9TH LINE Mississippi Lake, Carleton Place, Ontario, CA
Address: 3108 BECKWITH 9TH LINE, Carleton Place, Ontario
Summary Report Property
- MKT ID1400943
- Building TypeHouse
- Property TypeSingle Family
- StatusBuy
- Added18 weeks ago
- Bedrooms5
- Bathrooms4
- Area0 sq. ft.
- DirectionNo Data
- Added On12 Jul 2024
Property Overview
Lakefront elegance on the Mississippi. True brick home has 2.5 acres that feel like a park, including sparkling clear 185' waterfront with sandy beach, big dock and boat launch. Detached 100 amp garage-workshop and 30amp outbuilding. Upgraded family home has grand foyer opening to fresh bright living spaces with refined accents of beauty. Formal living & dining rooms. Great Room a treasure of panoramic lake and sunset views that are mesmerizing. Classic wood-burning fireplace. Dream kitchen offers quartz counters, gorgeous backsplash, two-chef island, alcove cooktop and grill; plus, walk-in pantry. Sunny dinette has patio doors to expansive deck. Luxury primary suite 2 walk-in closets and 2 ensuites. Sunroom for relaxing. Lower level familyroom, office, 4 bedrooms, 4-pc bath and custom wine cellar. Adding a dash of country is goat barn plus chicken house, both also could be flex spaces. Located on paved municipal road with mail delivery & garbage pickup. Starlink. 8 mins Carleton Place (id:51532)
Tags
| Property Summary |
|---|
| Building |
|---|
| Land |
|---|
| Level | Rooms | Dimensions |
|---|---|---|
| Lower level | Family room | 30'0" x 16'1" |
| Office | 10'10" x 9'5" | |
| Wine Cellar | 14'6" x 8'2" | |
| Bedroom | 17'9" x 14'8" | |
| Bedroom | 15'7" x 12'0" | |
| Bedroom | 14'5" x 12'8" | |
| Bedroom | 19'4" x 9'11" | |
| 4pc Bathroom | 10'9" x 8'8" | |
| Laundry room | 10'9" x 10'2" | |
| Storage | 12'8" x 11'6" | |
| Storage | 8'6" x 6'1" | |
| Utility room | 9'8" x 8'4" | |
| Main level | Foyer | 15'9" x 11'5" |
| Living room | 22'0" x 13'7" | |
| Dining room | 13'7" x 12'5" | |
| Great room | 19'8" x 17'4" | |
| Kitchen | 18'7" x 12'5" | |
| Eating area | 13'8" x 10'7" | |
| Pantry | 9'4" x 7'0" | |
| Sunroom | 13'4" x 11'5" | |
| 2pc Bathroom | 7'3" x 5'6" | |
| Primary Bedroom | 21'4" x 14'1" | |
| Other | 6'10" x 5'1" | |
| Other | 5'9" x 5'9" | |
| 4pc Ensuite bath | 8'6" x 6'0" | |
| 3pc Ensuite bath | 8'7" x 8'2" | |
| Foyer | 8'9" x 5'3" | |
| Porch | 11'8" x 9'8" |
| Features | |||||
|---|---|---|---|---|---|
| Park setting | Treed | Detached Garage | |||
| Surfaced | Refrigerator | Oven - Built-In | |||
| Cooktop | Dryer | Hood Fan | |||
| Washer | Blinds | Central air conditioning | |||



































