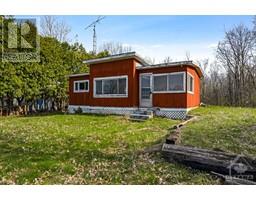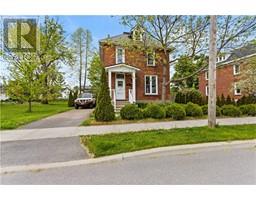102 DOWDALL CIRCLE Mississippi Shores, Carleton Place, Ontario, CA
Address: 102 DOWDALL CIRCLE, Carleton Place, Ontario
Summary Report Property
- MKT ID1406866
- Building TypeHouse
- Property TypeSingle Family
- StatusBuy
- Added14 weeks ago
- Bedrooms3
- Bathrooms4
- Area0 sq. ft.
- DirectionNo Data
- Added On13 Aug 2024
Property Overview
Step into this gorgeous 2023 Neilcorp townhome. The main floor features open concept living and is full of natural light! Complete with quartz countertops and stainless steel appliances in the kitchen and pot lights galore. The main floor also features a well sized family and dining room area, perfect for entertaining! Three great sized bedrooms upstairs as well as a main bath, upstairs laundry and a full ensuite and walk in closet in the primary bedroom. Enjoy fantastic movie or game nights with your family or friends in the partially finished basement, complete with a fully finished bathroom and egress windows. Live in the heart of it all in Carleton Place-- steps away from the Mississippi River, parks, schools and all the amenities. Loads of upgrades-- A/C, garage door opener, natural gas BBQ hookup, contemporary style doors, soft close cabinets, kitchen backsplash, 12/x24 tiles and quartz in all washrooms - Don't miss your chance to call this property home! (id:51532)
Tags
| Property Summary |
|---|
| Building |
|---|
| Land |
|---|
| Level | Rooms | Dimensions |
|---|---|---|
| Second level | Primary Bedroom | 11'4" x 15'0" |
| Bedroom | 9'3" x 11'10" | |
| Bedroom | 9'3" x 14'2" | |
| Main level | Kitchen | 10'2" x 11'7" |
| Living room/Dining room | 18'8" x 18'2" |
| Features | |||||
|---|---|---|---|---|---|
| Attached Garage | Refrigerator | Dishwasher | |||
| Dryer | Microwave Range Hood Combo | Stove | |||
| Central air conditioning | |||||









































