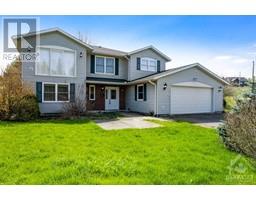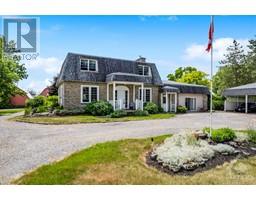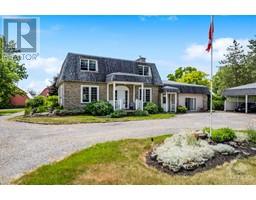124 AGLAC ROAD Sunset Bay White Lake, Lanark, Ontario, CA
Address: 124 AGLAC ROAD, Lanark, Ontario
Summary Report Property
- MKT ID1399999
- Building TypeHouse
- Property TypeSingle Family
- StatusBuy
- Added4 weeks ago
- Bedrooms4
- Bathrooms2
- Area0 sq. ft.
- DirectionNo Data
- Added On12 Jul 2024
Property Overview
Never miss a sunset again! This enchanting 4-bed, 1.5-bath home on White Lake, aptly named "Sunset Bay," offers year-round living or lucrative rental income potential. Located just over an hour from Ottawa, it features prime shoreline with a pebbly bottom, perfect for swimming and stunning views. Revel in summer activities with ladder access to the water from the dock, a nearby boat launch, and an updated custom-built deck with a screened porch. The home boasts multiple cozy sitting areas, expansive dining room windows, a spacious family room, built-in bedroom storage, a tiki bar, a fire pit area, and charming wood accents throughout. The living room patio door provides easy access to the back deck. The Rain Bird Sprinkler system ensures lush greenery, and multiple dock access points include scenic trails, stairs, and stone walkways. Bonus garage and workshop, and high-speed internet make working from home a breeze. Operating as a highly successful Airbnb. Private road fee $450/year. (id:51532)
Tags
| Property Summary |
|---|
| Building |
|---|
| Land |
|---|
| Level | Rooms | Dimensions |
|---|---|---|
| Second level | Bedroom | 13'2" x 12'5" |
| 2pc Bathroom | 4'7" x 3'3" | |
| Bedroom | 11'4" x 10'6" | |
| Main level | Living room | 26'1" x 13'4" |
| Dining room | 19'4" x 11'1" | |
| Kitchen | 11'9" x 10'5" | |
| Primary Bedroom | 17'7" x 8'6" | |
| Bedroom | 11'2" x 8'9" | |
| 4pc Bathroom | 6'10" x 5'0" | |
| Mud room | 10'2" x 3'9" |
| Features | |||||
|---|---|---|---|---|---|
| Treed | Detached Garage | Gravel | |||
| Refrigerator | Hood Fan | Microwave | |||
| Stove | None | ||||


















































