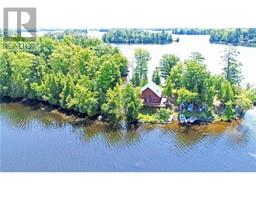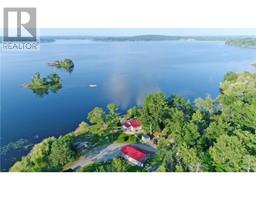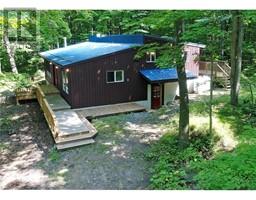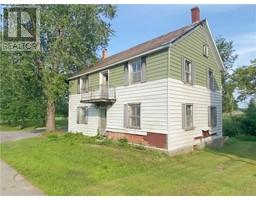1535 FRENCH LINE ROAD Lanark Highlands, Lanark, Ontario, CA
Address: 1535 FRENCH LINE ROAD, Lanark, Ontario
Summary Report Property
- MKT ID1393874
- Building TypeHouse
- Property TypeSingle Family
- StatusBuy
- Added21 weeks ago
- Bedrooms3
- Bathrooms1
- Area0 sq. ft.
- DirectionNo Data
- Added On19 Jun 2024
Property Overview
Welcome to your private oasis nestled along the tranquil banks of the majestic Clyde River! Sitting on 60+ acres of natural beauty, this 3-bedroom bungalow offers a retreat from the hustle and bustle of city life. With over 1,500 feet of water frontage, your dreams of waterfront living become a reality when you own river frontage on both sides. Dive into the clear waters for a refreshing swim or cast your line for an afternoon of fishing for Pickerel/Walleye. For those with a taste for adventure, the maple trees throughout the property can be tapped for your own maple syrup! As you wander through the landscape, you'll discover an impressive half-acre garden bursting with vibrant colours and fragrant blooms. A detached garage and machine shed is ideal for all your outdoor toys and tools. Whether you're seeking a peaceful retreat, or simply a place to call home, this property offers a adventure, serenity, and endless enchantment. Welcome Home! (id:51532)
Tags
| Property Summary |
|---|
| Building |
|---|
| Land |
|---|
| Level | Rooms | Dimensions |
|---|---|---|
| Main level | Mud room | 11'7" x 7'9" |
| Primary Bedroom | 15'6" x 12'8" | |
| Laundry room | 11'7" x 7'7" | |
| Living room | 19'5" x 11'7" | |
| Bedroom | 11'8" x 11'0" | |
| Utility room | 7'3" x 3'9" | |
| Kitchen | 11'10" x 11'7" | |
| Bedroom | 11'8" x 8'0" | |
| Dining room | 19'5" x 7'8" | |
| 4pc Bathroom | 7'3" x 6'11" |
| Features | |||||
|---|---|---|---|---|---|
| Acreage | Park setting | Treed | |||
| Detached Garage | Open | Oversize | |||
| Gravel | Refrigerator | Dryer | |||
| Stove | Washer | Window air conditioner | |||





































