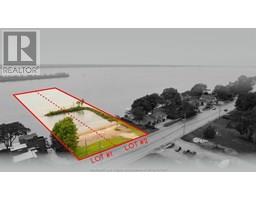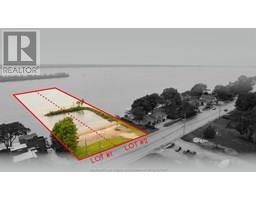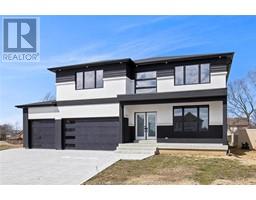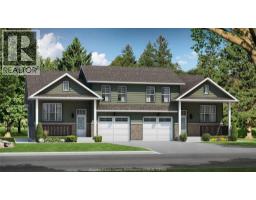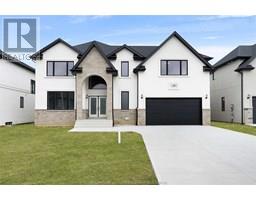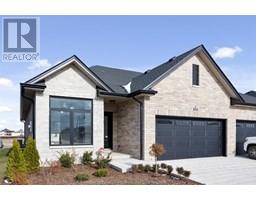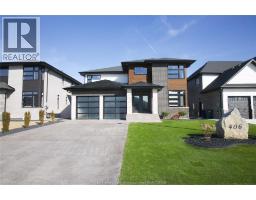123 Lambert, Amherstburg, Ontario, CA
Address: 123 Lambert, Amherstburg, Ontario
Summary Report Property
- MKT ID25020937
- Building TypeHouse
- Property TypeSingle Family
- StatusBuy
- Added1 days ago
- Bedrooms3
- Bathrooms2
- Area0 sq. ft.
- DirectionNo Data
- Added On19 Aug 2025
Property Overview
This clean and well maintained raised ranch built by Nade Homes in 2021 features plenty of upgrades throughout and offers a very spacious and open concept floorplan. This home features 3 good size bedrooms and 2 full baths, a large kitchen with upgraded appliances, and a spacious family room with a large linear fireplace. Upgrades include 9ft ceilings with 8ft doors, extra large front door with glass inserts and a 8ft patio sliding door, added extra windows for additional sunlight, plenty of pot lights through-out, kitchen cabinets with glass inserts built to ceiling, upgraded light fixtures, hardwood/ceramic through-out, solid wood staircase, double vanity in the master bedroom and the list goes on. Sitting on a good size lot backing onto a green-space and the garage is a very generous sized 2 car garage. Situated in a fantastic family oriented neighbourhood just minutes to shopping, fantastic schools, trails, restaurants, river front, etc. (id:51532)
Tags
| Property Summary |
|---|
| Building |
|---|
| Land |
|---|
| Level | Rooms | Dimensions |
|---|---|---|
| Lower level | Laundry room | Measurements not available |
| Main level | 3pc Ensuite bath | Measurements not available |
| 4pc Bathroom | Measurements not available | |
| Bedroom | Measurements not available | |
| Bedroom | Measurements not available | |
| Bedroom | Measurements not available | |
| Kitchen | Measurements not available | |
| Family room/Fireplace | Measurements not available |
| Features | |||||
|---|---|---|---|---|---|
| Finished Driveway | Front Driveway | Garage | |||
| Dishwasher | Dryer | Refrigerator | |||
| Stove | Washer | Central air conditioning | |||
| Fully air conditioned | |||||


































