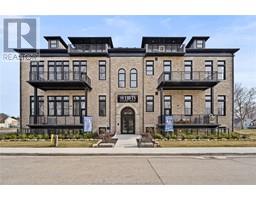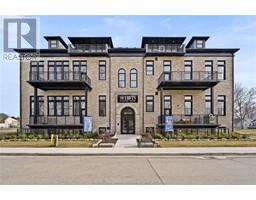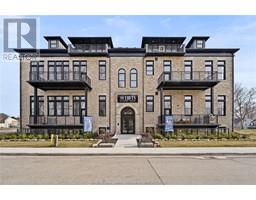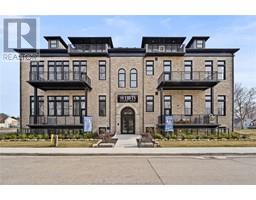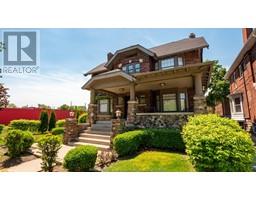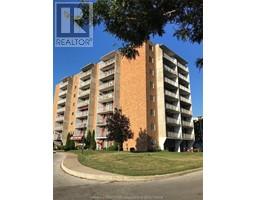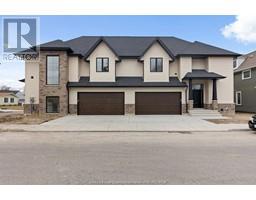191 DALHOUSIE STREET, Amherstburg, Ontario, CA
Address: 191 DALHOUSIE STREET, Amherstburg, Ontario
Summary Report Property
- MKT ID24011426
- Building TypeHouse
- Property TypeSingle Family
- StatusBuy
- Added1 weeks ago
- Bedrooms4
- Bathrooms2
- Area0 sq. ft.
- DirectionNo Data
- Added On16 Jun 2024
Property Overview
Two storey home full offering 1800 sq.ft. Gleaming hardwood, 9 foot ceilings, full basement. Situated on a well-maintained lot with mature trees. Complimented with stunning curb appeal, brand new 6' privacy fence, fully enclosed front sun porch. Steps away from Fort Malden, Toddy jones park & waterfront walkway. Enjoy endless amenities including dinning, shopping, entertainment, banking, ice cream & coffee all within walking distance. Home offers fresh paint in every room & Beautiful new light fixtures. The large eat in kitchen opens into a formal dinning area flowing into the living room, main floor office & powder room. Solid oak staircase will lead you up to three beautiful bedrooms & an oversized bathroom. Large windows allow loads of natural light with views from each room. Full basement is 3/4 finished as a games room with massive potential to add additional bedrooms. All electrical recently updated and gutter guards installed. 10x10 shed with cement floor & 3-year-old hot tub. (id:51532)
Tags
| Property Summary |
|---|
| Building |
|---|
| Land |
|---|
| Level | Rooms | Dimensions |
|---|---|---|
| Second level | 4pc Bathroom | Measurements not available |
| Bedroom | Measurements not available | |
| Bedroom | Measurements not available | |
| Primary Bedroom | Measurements not available | |
| Lower level | Utility room | Measurements not available |
| Laundry room | Measurements not available | |
| Storage | Measurements not available | |
| Recreation room | Measurements not available | |
| Family room | Measurements not available | |
| Main level | 2pc Bathroom | Measurements not available |
| Mud room | Measurements not available | |
| Kitchen | Measurements not available | |
| Dining room | Measurements not available | |
| Den | Measurements not available | |
| Living room | Measurements not available | |
| Sunroom | Measurements not available |
| Features | |||||
|---|---|---|---|---|---|
| Finished Driveway | Front Driveway | Dishwasher | |||
| Dryer | Microwave | Refrigerator | |||
| Stove | Washer | Central air conditioning | |||










































