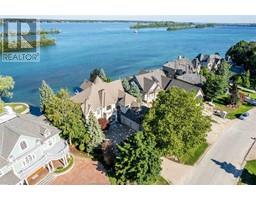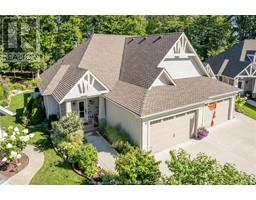55 Beaudoin Sideroad, Amherstburg, Ontario, CA
Address: 55 Beaudoin Sideroad, Amherstburg, Ontario
Summary Report Property
- MKT ID24014276
- Building TypeHouse
- Property TypeSingle Family
- StatusBuy
- Added22 weeks ago
- Bedrooms2
- Bathrooms2
- Area0 sq. ft.
- DirectionNo Data
- Added On19 Jun 2024
Property Overview
Discover the joy of living on the water in Amherstburg. Beautiful waterfront home located at the mouth of the Detroit River and Lake Erie in a desirable neighborhood. Step into your own private paradise with this meticulously finished, 2 bedroom 2 bath home recently renovated. Kitchen complete with Whirlpool stainless appliances, poly wrapped cabinets, Cambria counter tops, and hand scraped hardwood floors. Large balcony off 2nd storey bedroom with retractable awning - a great place for morning coffee, with private bathroom and laundry upstairs. Bask in the sunshine, or kayak on your own private beach. New dock with 10,000lb boat lift, which makes enjoying the water easy. After a day on the water, relax or entertain on your 3 tiered decks, or just soak in your 6 person hot tub. At night cozy up to the large fire pit just steps from the water. Deep lot for possible severance. Heated workshop and large carport for storage. Start living this lifestyle today. Call our Team today! (id:51532)
Tags
| Property Summary |
|---|
| Building |
|---|
| Land |
|---|
| Level | Rooms | Dimensions |
|---|---|---|
| Second level | 3pc Bathroom | 8' x 11'1"" |
| Laundry room | 8' x 5'10"" | |
| Primary Bedroom | 20'9"" x 17'5"" | |
| Main level | 4pc Bathroom | 8'4"" x 6'4"" |
| Sunroom | 8'11"" x 17'2"" | |
| Living room | 22'7"" x 17'5"" | |
| Den | 12'5"" x 10'1"" | |
| Dining room | 10'7"" x 10'4"" | |
| Storage | 11'2"" x 5'9"" | |
| Eating area | 8'6"" x 11'9"" | |
| Kitchen | 14'11"" x 11'9"" | |
| Bedroom | 11'2"" x 9'2"" | |
| Foyer | 11'4"" x 11'7"" |
| Features | |||||
|---|---|---|---|---|---|
| Front Driveway | Detached Garage | Carport | |||
| Hot Tub | Dishwasher | Dryer | |||
| Refrigerator | Stove | Washer | |||
| Central air conditioning | |||||














































































