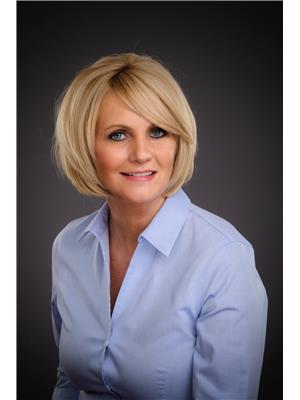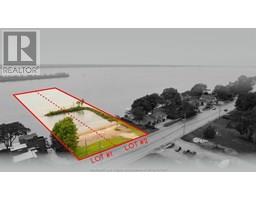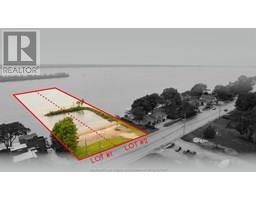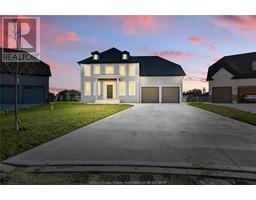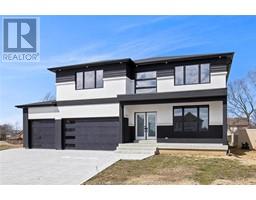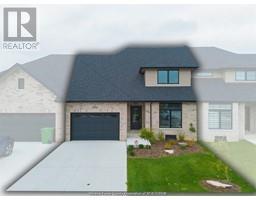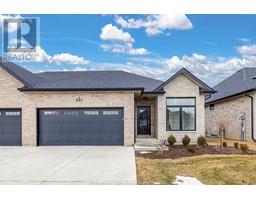39 WOODBRIDGE DRIVE, Amherstburg, Ontario, CA
Address: 39 WOODBRIDGE DRIVE, Amherstburg, Ontario
Summary Report Property
- MKT ID25007826
- Building TypeHouse
- Property TypeSingle Family
- StatusBuy
- Added11 weeks ago
- Bedrooms2
- Bathrooms2
- Area0 sq. ft.
- DirectionNo Data
- Added On08 Apr 2025
Property Overview
Beautifully renovated waterfront home with unobstructed views. The main floor features an open concept design with large kitchen and centre island including quartz countertops, a dining area and living room with fireplace. The patio door opens to a covered porch area with custom blinds providing breathtaking panoramic view of Detroit River. Main floor also has a front den, office nook, a main floor 3 pc bathroom as well as an updated laundry room. Hardwood flooring throughout. Second floor boasts a large primary bedroom with walk-in closet and tons of windows looking on to the waterfront, a second bedroom and 3 pc bathroom. Spacious outdoor living space including a cement pad, new decking as well as private fencing on both sides. The property has a break wall, a spacious single car garage as well as a large carport, lots of outdoor storage space and a driveway with parking for multiple vehicles. (id:51532)
Tags
| Property Summary |
|---|
| Building |
|---|
| Land |
|---|
| Level | Rooms | Dimensions |
|---|---|---|
| Second level | 3pc Bathroom | Measurements not available |
| Bedroom | Measurements not available | |
| Primary Bedroom | Measurements not available | |
| Main level | Laundry room | Measurements not available |
| 3pc Bathroom | Measurements not available | |
| Office | Measurements not available | |
| Kitchen/Dining room | Measurements not available | |
| Family room/Fireplace | Measurements not available | |
| Den | Measurements not available |
| Features | |||||
|---|---|---|---|---|---|
| Double width or more driveway | Finished Driveway | Detached Garage | |||
| Garage | Carport | Dishwasher | |||
| Dryer | Refrigerator | Stove | |||
| Washer | Heat Pump | Partially air conditioned | |||















































